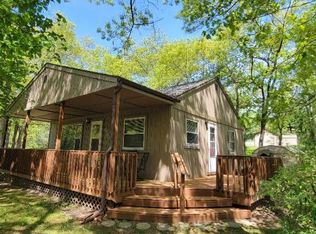Sold for $215,000 on 09/14/23
$215,000
4384 New Sand Rd, Caseville, MI 48725
4beds
2,916sqft
Single Family Residence
Built in 1964
0.44 Acres Lot
$264,500 Zestimate®
$74/sqft
$2,178 Estimated rent
Home value
$264,500
$235,000 - $296,000
$2,178/mo
Zestimate® history
Loading...
Owner options
Explore your selling options
What's special
BEAUTIFUL BEACH ACCESS just a minutes walk away! This well maintained 4 bedroom 2 story home with just over 2900sf of open living space is only a couple minutes walk to your beautiful private sandy beach that boasts some of the most spectacular sunsets you will ever see. This home is equipped with 2 master suites on the main floor and 2 additional large bedrooms upstairs that share yet another full bath. One of the upstairs bedrooms has its own private balcony. Living space and more living space! You can set this home up in many different ways and accommodate countless guests or just kick back and enjoy the peace and tranquility of the home, beach, yard and good neighbors. 1year home warranty included.
Zillow last checked: 8 hours ago
Listing updated: September 16, 2023 at 07:40am
Listed by:
Brad Winningham 586-295-1692,
Keller Williams Realty Lakeside
Bought with:
Angela Miller, 6501364808
Keller Williams Realty Lakeside
Source: MiRealSource,MLS#: 50098300 Originating MLS: MiRealSource
Originating MLS: MiRealSource
Facts & features
Interior
Bedrooms & bathrooms
- Bedrooms: 4
- Bathrooms: 3
- Full bathrooms: 3
Bedroom 1
- Features: Carpet
- Level: Entry
- Area: 459
- Dimensions: 27 x 17
Bedroom 2
- Features: Carpet
- Level: Entry
- Area: 160
- Dimensions: 16 x 10
Bedroom 3
- Features: Carpet
- Level: Second
- Area: 221
- Dimensions: 17 x 13
Bedroom 4
- Features: Carpet
- Level: Second
- Area: 187
- Dimensions: 17 x 11
Bathroom 1
- Features: Ceramic
- Level: Entry
- Area: 70
- Dimensions: 10 x 7
Bathroom 2
- Features: Ceramic
- Level: Entry
- Area: 72
- Dimensions: 9 x 8
Bathroom 3
- Features: Ceramic
- Level: Second
- Area: 120
- Dimensions: 12 x 10
Dining room
- Features: Carpet
- Level: Entry
- Area: 144
- Dimensions: 12 x 12
Family room
- Features: Carpet
- Level: Entry
- Area: 208
- Dimensions: 16 x 13
Kitchen
- Features: Carpet
- Level: Entry
- Area: 345
- Dimensions: 23 x 15
Living room
- Features: Carpet
- Level: Entry
- Area: 288
- Dimensions: 18 x 16
Heating
- Baseboard, Other, Natural Gas
Cooling
- Ceiling Fan(s), Other, Wall/Window Unit(s)
Appliances
- Included: Dishwasher, Dryer, Microwave, Range/Oven, Refrigerator, Washer, Water Softener Rented, Gas Water Heater
- Laundry: First Floor Laundry, Entry
Features
- Cathedral/Vaulted Ceiling, Sump Pump, Pantry, Eat-in Kitchen
- Flooring: Carpet, Wood, Ceramic Tile
- Windows: Window Treatments
- Basement: Block,Partial,Crawl Space
- Has fireplace: Yes
- Fireplace features: Family Room, Living Room, Natural Fireplace
- Furnished: Yes
Interior area
- Total structure area: 3,416
- Total interior livable area: 2,916 sqft
- Finished area above ground: 2,916
- Finished area below ground: 0
Property
Parking
- Total spaces: 2.5
- Parking features: Attached, Electric in Garage, Garage Door Opener, Heated Garage
- Attached garage spaces: 2.5
Features
- Levels: Multi/Split,Two
- Stories: 2
- Patio & porch: Deck
- Exterior features: Balcony
- Waterfront features: All Sports Lake, Beach Access
- Body of water: Lake Huron/Saginaw Bay
- Frontage type: Road
- Frontage length: 142
Lot
- Size: 0.44 Acres
- Dimensions: 142 x 142 x 152.5 x 148
- Features: Cul-De-Sac
Details
- Additional structures: Shed(s)
- Parcel number: 1301519800
- Zoning description: Residential
- Special conditions: Private
Construction
Type & style
- Home type: SingleFamily
- Property subtype: Single Family Residence
Materials
- Brick, Vinyl Siding
- Foundation: Basement
Condition
- Year built: 1964
Utilities & green energy
- Sewer: Septic Tank
- Water: Private Well
Community & neighborhood
Community
- Community features: Beach Area
Location
- Region: Caseville
- Subdivision: Smalley Quarry Shores
Other
Other facts
- Listing agreement: Exclusive Right To Sell
- Listing terms: Cash,Conventional,FHA,VA Loan
- Road surface type: Gravel
Price history
| Date | Event | Price |
|---|---|---|
| 9/14/2023 | Sold | $215,000-14%$74/sqft |
Source: | ||
| 8/29/2023 | Pending sale | $250,000$86/sqft |
Source: | ||
| 8/17/2023 | Price change | $250,000-3.8%$86/sqft |
Source: | ||
| 6/9/2023 | Price change | $260,000-5.5%$89/sqft |
Source: | ||
| 4/11/2023 | Price change | $275,000-4.8%$94/sqft |
Source: | ||
Public tax history
| Year | Property taxes | Tax assessment |
|---|---|---|
| 2025 | $3,317 +49.5% | $146,400 +13% |
| 2024 | $2,219 | $129,600 +8.7% |
| 2023 | -- | $119,200 +12.2% |
Find assessor info on the county website
Neighborhood: 48725
Nearby schools
GreatSchools rating
- 5/10Laker ElementaryGrades: K-5Distance: 11.6 mi
- 4/10Laker Middle SchoolGrades: 6-8Distance: 11.5 mi
- 6/10Laker High SchoolGrades: 9-12Distance: 11.5 mi
Schools provided by the listing agent
- District: Elkton - Pigeon - Bay Port Schools
Source: MiRealSource. This data may not be complete. We recommend contacting the local school district to confirm school assignments for this home.

Get pre-qualified for a loan
At Zillow Home Loans, we can pre-qualify you in as little as 5 minutes with no impact to your credit score.An equal housing lender. NMLS #10287.
