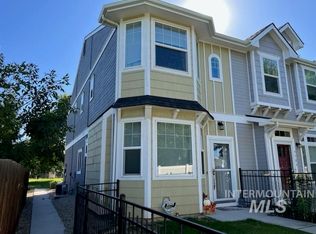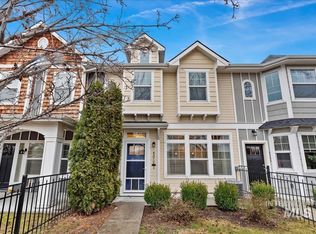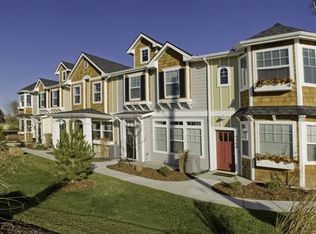Sold
Price Unknown
4384 N Five Mile Rd, Boise, ID 83713
3beds
3baths
1,456sqft
Townhouse
Built in 2012
2,178 Square Feet Lot
$414,300 Zestimate®
$--/sqft
$2,047 Estimated rent
Home value
$414,300
$394,000 - $435,000
$2,047/mo
Zestimate® history
Loading...
Owner options
Explore your selling options
What's special
Step into elegance with this 3BR, 2.5BA townhome by Ted Mason, boasting $20k in luxury LVP flooring, granite countertops, 9ft ceilings, and fine millwork. Freshly painted, it offers a spacious living area, luxurious master suite, and a loft perfect for an office with a built-in, ensuring both comfort and style. As a Certified Energy Star home with stainless appliances and an HOA covering yard, snow, fertilizer, trash, and sprinkler water, it merges sophistication with ease. The yard is next to the community park with playground and greenery, and is fully fenced, complemented by a private drive to a 2-car garage. Located just 5 mins from the "Y", 8 to the Village, and 15 to downtown, this townhome is where luxury meets convenience for unparalleled living.
Zillow last checked: 8 hours ago
Listing updated: April 29, 2024 at 05:48pm
Listed by:
Rachel Sontag 208-800-2562,
FourPointFive Real Estate Boise, LLC
Bought with:
Marie Nizich
Professional Realty Services Idaho
Source: IMLS,MLS#: 98904909
Facts & features
Interior
Bedrooms & bathrooms
- Bedrooms: 3
- Bathrooms: 3
Primary bedroom
- Level: Upper
- Area: 154
- Dimensions: 14 x 11
Bedroom 2
- Level: Upper
- Area: 120
- Dimensions: 12 x 10
Bedroom 3
- Level: Upper
- Area: 120
- Dimensions: 12 x 10
Kitchen
- Level: Main
- Area: 108
- Dimensions: 12 x 9
Heating
- Forced Air, Natural Gas
Cooling
- Central Air
Appliances
- Included: Gas Water Heater, Dishwasher, Disposal, Microwave, Oven/Range Freestanding, Refrigerator, Gas Range
Features
- Bath-Master, Family Room, Double Vanity, Walk-In Closet(s), Loft, Granite Counters, Number of Baths Upper Level: 2
- Has basement: No
- Has fireplace: No
Interior area
- Total structure area: 1,456
- Total interior livable area: 1,456 sqft
- Finished area above ground: 1,456
- Finished area below ground: 0
Property
Parking
- Total spaces: 2
- Parking features: Attached, Driveway
- Attached garage spaces: 2
- Has uncovered spaces: Yes
- Details: Garage: 20x20
Features
- Levels: Two
- Fencing: Metal
Lot
- Size: 2,178 sqft
- Dimensions: 110 x 20
- Features: Sm Lot 5999 SF, Irrigation Available, Sidewalks, Auto Sprinkler System, Full Sprinkler System, Pressurized Irrigation Sprinkler System
Details
- Parcel number: R1383310020
Construction
Type & style
- Home type: Townhouse
- Property subtype: Townhouse
Materials
- Frame, HardiPlank Type
- Foundation: Crawl Space
- Roof: Composition
Condition
- Year built: 2012
Details
- Builder name: Ted Mason
Utilities & green energy
- Water: Public
- Utilities for property: Sewer Connected
Green energy
- Green verification: ENERGY STAR Certified Homes
Community & neighborhood
Location
- Region: Boise
- Subdivision: Chatham Towne
HOA & financial
HOA
- Has HOA: Yes
- HOA fee: $375 quarterly
Other
Other facts
- Listing terms: Cash,Consider All,Conventional,FHA,VA Loan
- Ownership: Fee Simple
Price history
Price history is unavailable.
Public tax history
| Year | Property taxes | Tax assessment |
|---|---|---|
| 2025 | $2,379 +36.7% | $385,900 +7.3% |
| 2024 | $1,740 -4.6% | $359,800 -4.1% |
| 2023 | $1,825 -38% | $375,000 -5.1% |
Find assessor info on the county website
Neighborhood: West Valley
Nearby schools
GreatSchools rating
- 9/10McMillan ElementaryGrades: PK-5Distance: 0.3 mi
- 9/10Lowell Scott Middle SchoolGrades: 6-8Distance: 1.9 mi
- 8/10Centennial High SchoolGrades: 9-12Distance: 1.2 mi
Schools provided by the listing agent
- Elementary: McMillan
- Middle: Lowell Scott Middle
- High: Centennial
- District: West Ada School District
Source: IMLS. This data may not be complete. We recommend contacting the local school district to confirm school assignments for this home.


