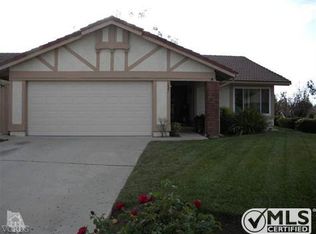Sold for $839,000 on 09/23/25
Listing Provided by:
Lawrence Watson DRE #01313420 805-864-1140,
RE/MAX One
Bought with: Keller Williams Westlake Village
$839,000
4384 Mill Valley Rd, Moorpark, CA 93021
3beds
1,460sqft
Single Family Residence
Built in 1981
6,534 Square Feet Lot
$839,400 Zestimate®
$575/sqft
$3,727 Estimated rent
Home value
$839,400
$764,000 - $923,000
$3,727/mo
Zestimate® history
Loading...
Owner options
Explore your selling options
What's special
This picture-perfect single level home checks all the boxes! 3 bedrooms, 2 baths, and a spacious open layout, this one is move-in ready and dialed in from top to bottom. As you step through the front door you’re greeted by high ceilings, newer luxury vinyl plank flooring, and a layout that is open and inviting. The remodeled kitchen has been thoughtfully expanded, complete with a walk-in pantry, recessed lighting, stainless steel appliances, and plenty of space to cook, host, or just hang out family. Down the hall, you’ll find two generously-sized bedrooms, a full bath, and a peaceful primary suite featuring dual closets, and en-suite. Sliding glass doors give you direct access to your private backyard, perfect for entertaining or relaxing under the stars. Whether you're just starting out or looking to downsize in style, this home fits the bill. Located close to parks, schools, restaurants, and shops.This one’s all about location, lifestyle, and low-maintenance living.
Other notable upgrades and features include; dual pane windows, new roof and smooth ceilings. Don’t wait on this one. Let’s get you in before it’s gone!
Zillow last checked: 8 hours ago
Listing updated: December 12, 2025 at 09:47am
Listing Provided by:
Lawrence Watson DRE #01313420 805-864-1140,
RE/MAX One
Bought with:
Dianna Dingman, DRE #01333082
Keller Williams Westlake Village
NONE NONE, DRE #N/A
None MRML
Source: CRMLS,MLS#: SR25159455 Originating MLS: California Regional MLS
Originating MLS: California Regional MLS
Facts & features
Interior
Bedrooms & bathrooms
- Bedrooms: 3
- Bathrooms: 2
- Full bathrooms: 2
- Main level bathrooms: 2
- Main level bedrooms: 3
Primary bedroom
- Features: Main Level Primary
Bedroom
- Features: All Bedrooms Down
Bedroom
- Features: Bedroom on Main Level
Bathroom
- Features: Bathroom Exhaust Fan, Bathtub, Dual Sinks, Separate Shower, Tub Shower, Walk-In Shower
Kitchen
- Features: Remodeled, Updated Kitchen
Heating
- Forced Air
Cooling
- Central Air
Appliances
- Included: Dishwasher, Disposal, Gas Range, Microwave, Water Heater
- Laundry: In Garage
Features
- Cathedral Ceiling(s), Eat-in Kitchen, Granite Counters, High Ceilings, Open Floorplan, Recessed Lighting, All Bedrooms Down, Bedroom on Main Level, Main Level Primary, Primary Suite
- Flooring: Laminate
- Windows: Blinds, Double Pane Windows
- Has fireplace: Yes
- Fireplace features: Family Room, Great Room
- Common walls with other units/homes: No Common Walls
Interior area
- Total interior livable area: 1,460 sqft
Property
Parking
- Total spaces: 2
- Parking features: Driveway, Garage
- Attached garage spaces: 2
Features
- Levels: One
- Stories: 1
- Entry location: ground
- Patio & porch: Rear Porch, Concrete, Covered, Lanai, Patio
- Pool features: None
- Spa features: None
- Has view: Yes
- View description: Mountain(s), Neighborhood
Lot
- Size: 6,534 sqft
- Features: Front Yard, Lawn, Landscaped, Sprinkler System
Details
- Parcel number: 5070114025
- Zoning: RPD4.5
- Special conditions: Standard
Construction
Type & style
- Home type: SingleFamily
- Property subtype: Single Family Residence
Materials
- Roof: Tile
Condition
- Turnkey
- New construction: No
- Year built: 1981
Utilities & green energy
- Sewer: Public Sewer
- Water: Public
- Utilities for property: Sewer Connected
Community & neighborhood
Security
- Security features: Carbon Monoxide Detector(s), Smoke Detector(s)
Community
- Community features: Curbs, Foothills, Gutter(s), Storm Drain(s), Street Lights, Suburban, Sidewalks
Location
- Region: Moorpark
- Subdivision: Marlborough Country (205)
HOA & financial
HOA
- Has HOA: Yes
- HOA fee: $47 monthly
- Amenities included: Management
- Association name: Malbobough Moorpark
- Association phone: 805-642-0995
Other
Other facts
- Listing terms: Cash,Cash to New Loan,Conventional,FHA,Submit,VA Loan
- Road surface type: Paved
Price history
| Date | Event | Price |
|---|---|---|
| 9/23/2025 | Sold | $839,000-1.3%$575/sqft |
Source: | ||
| 9/10/2025 | Pending sale | $849,900$582/sqft |
Source: | ||
| 8/26/2025 | Contingent | $849,900$582/sqft |
Source: | ||
| 8/16/2025 | Price change | $849,900-2.9%$582/sqft |
Source: | ||
| 7/24/2025 | Listed for sale | $874,900+0.7%$599/sqft |
Source: | ||
Public tax history
| Year | Property taxes | Tax assessment |
|---|---|---|
| 2025 | $9,009 +4.7% | $826,680 +2% |
| 2024 | $8,606 | $810,471 +2% |
| 2023 | $8,606 +2.7% | $794,580 +2% |
Find assessor info on the county website
Neighborhood: 93021
Nearby schools
GreatSchools rating
- 7/10Peach Hill AcademyGrades: K-5Distance: 0.3 mi
- 5/10Mesa Verde Middle SchoolGrades: 6-8Distance: 0.4 mi
- 7/10Moorpark High SchoolGrades: 9-12Distance: 1.6 mi
Get a cash offer in 3 minutes
Find out how much your home could sell for in as little as 3 minutes with a no-obligation cash offer.
Estimated market value
$839,400
Get a cash offer in 3 minutes
Find out how much your home could sell for in as little as 3 minutes with a no-obligation cash offer.
Estimated market value
$839,400
