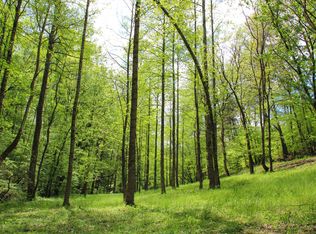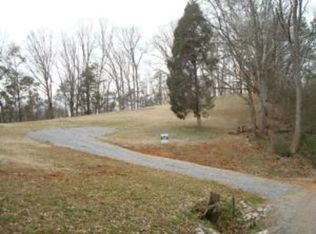CHARMING spacious cottage, completely gutted and remodeled in 2011. Master on main with 4 closets! Upstairs is all open but Owner has footprint for dividing into bedrooms easily. Gorgeous kitchen with stainless appliances and island with 2 large pantries. Hardwoods, gas fireplace with bookshelving, two porches - one screened. New wood fence. Some charming 8 ft doors - LOTS of storage space. BIG closets. Detached worshop! 3.33 acres of sanctuary and beauty! Convenient to Knox and Blount. Walk to water and soon the beltway trail. You'll love this one!
This property is off market, which means it's not currently listed for sale or rent on Zillow. This may be different from what's available on other websites or public sources.

