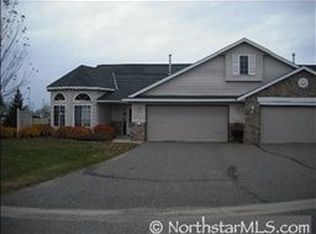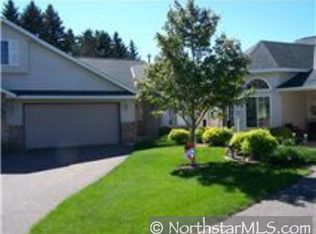Closed
Zestimate®
$195,000
4384 Clearwater Rd, Saint Cloud, MN 56301
2beds
1,206sqft
Townhouse Side x Side
Built in 2000
435.6 Square Feet Lot
$195,000 Zestimate®
$162/sqft
$1,499 Estimated rent
Home value
$195,000
$183,000 - $209,000
$1,499/mo
Zestimate® history
Loading...
Owner options
Explore your selling options
What's special
They don’t come up often—and now’s your chance! Welcome home to this rare opportunity in one of St. Cloud’s most desirable townhome communities with quick access to I-94. This sunny 2-bed, 2-bath townhome in St. Cloud offers all living facilities on one level, making it the perfect choice for anyone seeking simplicity, ease, and comfort. Brand new carpet and fresh paint throughout. The vaulted ceilings and gas fireplace create a warm, inviting feel, and the open layout makes the space feel even bigger. You’ll love the private owner’s suite, attached garage, and charming outdoor patio space. The best part? All the big stuff is done for you: brand-new furnace (2024), water heater (2023), appliances (2020), A/C (2019), and a new roof. Even the washer/dryer is newer. With easy access to I-94, this location is ideal for commuters—or anyone wanting a low-maintenance home with great curb appeal in a well-kept community.
Zillow last checked: 8 hours ago
Listing updated: December 12, 2025 at 11:32am
Listed by:
Allison Mulcahy 763-443-4194,
eXp Realty
Bought with:
Allison Mulcahy
eXp Realty
Source: NorthstarMLS as distributed by MLS GRID,MLS#: 6746724
Facts & features
Interior
Bedrooms & bathrooms
- Bedrooms: 2
- Bathrooms: 2
- Full bathrooms: 1
- 3/4 bathrooms: 1
Bedroom
- Level: Main
- Area: 150 Square Feet
- Dimensions: 15x10
Bedroom 2
- Level: Main
- Area: 99 Square Feet
- Dimensions: 11x9
Dining room
- Level: Main
- Area: 144 Square Feet
- Dimensions: 12x12
Kitchen
- Level: Main
- Area: 110 Square Feet
- Dimensions: 10x11
Living room
- Level: Main
- Area: 240 Square Feet
- Dimensions: 12x20
Heating
- Forced Air
Cooling
- Central Air
Appliances
- Included: Dishwasher, Dryer, Gas Water Heater, Microwave, Range, Refrigerator, Washer
Features
- Basement: None
- Number of fireplaces: 1
- Fireplace features: Living Room
Interior area
- Total structure area: 1,206
- Total interior livable area: 1,206 sqft
- Finished area above ground: 1,206
- Finished area below ground: 0
Property
Parking
- Total spaces: 2
- Parking features: Attached
- Attached garage spaces: 2
- Details: Garage Dimensions (21x24)
Accessibility
- Accessibility features: None
Features
- Levels: One
- Stories: 1
- Patio & porch: Patio
- Pool features: None
- Fencing: Partial,Wood
Lot
- Size: 435.60 sqft
Details
- Foundation area: 1206
- Parcel number: 82466380318
- Zoning description: Residential-Single Family
Construction
Type & style
- Home type: Townhouse
- Property subtype: Townhouse Side x Side
- Attached to another structure: Yes
Materials
- Roof: Age 8 Years or Less,Asphalt
Condition
- New construction: No
- Year built: 2000
Utilities & green energy
- Gas: Natural Gas
- Sewer: City Sewer/Connected
- Water: City Water/Connected
Community & neighborhood
Location
- Region: Saint Cloud
- Subdivision: Edgewater Townhome Cic37 1st
HOA & financial
HOA
- Has HOA: Yes
- HOA fee: $300 monthly
- Services included: Hazard Insurance, Lawn Care, Snow Removal
- Association name: Edgewater Estates
- Association phone: 320-828-6032
Other
Other facts
- Road surface type: Paved
Price history
| Date | Event | Price |
|---|---|---|
| 12/8/2025 | Sold | $195,000-2.5%$162/sqft |
Source: | ||
| 11/4/2025 | Pending sale | $200,000$166/sqft |
Source: | ||
| 10/1/2025 | Price change | $200,000-4.8%$166/sqft |
Source: | ||
| 8/11/2025 | Price change | $210,000-8.7%$174/sqft |
Source: | ||
| 7/28/2025 | Price change | $230,000-3.2%$191/sqft |
Source: | ||
Public tax history
| Year | Property taxes | Tax assessment |
|---|---|---|
| 2024 | $1,906 +5.3% | $165,000 +6.5% |
| 2023 | $1,810 +30.6% | $155,000 +29.2% |
| 2022 | $1,386 | $120,000 |
Find assessor info on the county website
Neighborhood: 56301
Nearby schools
GreatSchools rating
- 3/10Oak Hill Community Elementary SchoolGrades: PK-5Distance: 3.4 mi
- 3/10South Junior High SchoolGrades: 6-8Distance: 3.8 mi
- 3/10Technical Senior High SchoolGrades: 9-12Distance: 3.4 mi

Get pre-qualified for a loan
At Zillow Home Loans, we can pre-qualify you in as little as 5 minutes with no impact to your credit score.An equal housing lender. NMLS #10287.

