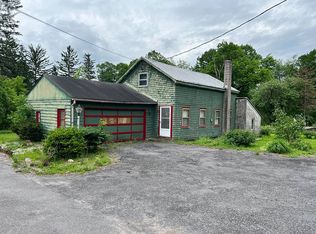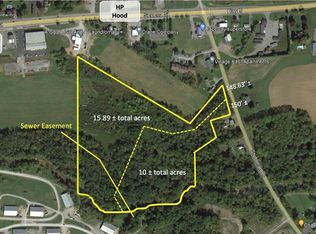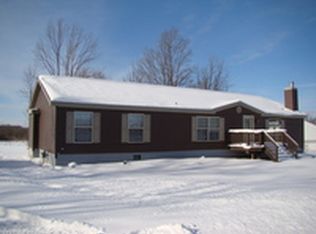Closed
$370,000
4383 Stuhlman Rd, Vernon, NY 13476
3beds
1,824sqft
Single Family Residence
Built in 1890
3.25 Acres Lot
$384,500 Zestimate®
$203/sqft
$2,235 Estimated rent
Home value
$384,500
$331,000 - $450,000
$2,235/mo
Zestimate® history
Loading...
Owner options
Explore your selling options
What's special
Welcome to your stunning 1890s farmhouse, perfectly situated on a serene and picturesque country road. This fully renovated 3-bedroom, 2.5-bath home blends timeless character with modern amenities including a mud room! This home featuring original exposed wood beams that bring warmth and charm throughout.
The kitchen offers high-end appliances, Quartz countertops, and a spacious breakfast bar. Anderson windows fill the room natural light!
The second floor offers three generously sized bedrooms, each with its own inviting charm, with two full bathrooms with custom tile work and spa-like showers along with 2nd floor laundry.
This home is set on 3.25 acres of open space, facing the gorgeous frontage along the scenic Sconondoa Creek. The large barn and one-stall garage offer endless possibilities for storage, hobbies, or even a workshop.
Located in the Vernon Verona Sherrill School District, this one-of-a-kind property delivers the perfect mix of historic charm, modern convenience, and natural beauty. Don’t miss your chance to own this country paradise!
Zillow last checked: 8 hours ago
Listing updated: May 14, 2025 at 10:19am
Listed by:
Samantha Madderom 315-790-9020,
Pavia Real Estate Residential
Bought with:
Sarah L. Roy, 40RO1105903
Coldwell Banker Faith Properties
Source: NYSAMLSs,MLS#: S1581334 Originating MLS: Mohawk Valley
Originating MLS: Mohawk Valley
Facts & features
Interior
Bedrooms & bathrooms
- Bedrooms: 3
- Bathrooms: 3
- Full bathrooms: 2
- 1/2 bathrooms: 1
- Main level bathrooms: 1
Heating
- Gas, Forced Air
Appliances
- Included: Dryer, Dishwasher, Gas Oven, Gas Range, Gas Water Heater, Microwave, Refrigerator, Washer
- Laundry: Upper Level
Features
- Breakfast Bar, Ceiling Fan(s), Separate/Formal Dining Room, Entrance Foyer, Eat-in Kitchen, Quartz Counters, Walk-In Pantry, Natural Woodwork, Bath in Primary Bedroom
- Flooring: Ceramic Tile, Hardwood, Laminate, Varies
- Basement: Full
- Has fireplace: No
Interior area
- Total structure area: 1,824
- Total interior livable area: 1,824 sqft
Property
Parking
- Total spaces: 1
- Parking features: Detached, Garage
- Garage spaces: 1
Features
- Levels: Two
- Stories: 2
- Patio & porch: Deck, Open, Porch
- Exterior features: Deck, Fence, Gravel Driveway, Pool
- Pool features: In Ground
- Fencing: Partial,Pet Fence
- Waterfront features: River Access, Stream
- Body of water: Sconondoa Creek
- Frontage length: 350
Lot
- Size: 3.25 Acres
- Dimensions: 369 x 0
- Features: Agricultural, Irregular Lot, Rural Lot
Details
- Additional structures: Barn(s), Outbuilding, Poultry Coop
- Parcel number: 30608932400000020020000000
- Special conditions: Standard
- Horses can be raised: Yes
- Horse amenities: Horses Allowed
Construction
Type & style
- Home type: SingleFamily
- Architectural style: Historic/Antique
- Property subtype: Single Family Residence
Materials
- Stone, Vinyl Siding, Copper Plumbing
- Foundation: Stone
- Roof: Asphalt
Condition
- Resale
- Year built: 1890
Utilities & green energy
- Electric: Circuit Breakers
- Sewer: Septic Tank
- Water: Other, See Remarks
Community & neighborhood
Location
- Region: Vernon
Other
Other facts
- Listing terms: Cash,Conventional,VA Loan
Price history
| Date | Event | Price |
|---|---|---|
| 5/14/2025 | Sold | $370,000-3.9%$203/sqft |
Source: | ||
| 3/21/2025 | Pending sale | $384,900$211/sqft |
Source: | ||
| 2/18/2025 | Price change | $384,900-2.5%$211/sqft |
Source: | ||
| 1/6/2025 | Price change | $394,900-1%$217/sqft |
Source: | ||
| 12/18/2024 | Price change | $399,000-0.2%$219/sqft |
Source: | ||
Public tax history
| Year | Property taxes | Tax assessment |
|---|---|---|
| 2024 | -- | $71,300 +3.3% |
| 2023 | -- | $69,000 |
| 2022 | -- | $69,000 |
Find assessor info on the county website
Neighborhood: 13476
Nearby schools
GreatSchools rating
- 6/10W A Wettel Elementary SchoolGrades: PK-6Distance: 1 mi
- 7/10Vernon Verona Sherrill Middle SchoolGrades: 7-8Distance: 3.5 mi
- 8/10Vernon Verona Sherrill Senior High SchoolGrades: 9-12Distance: 3.5 mi


