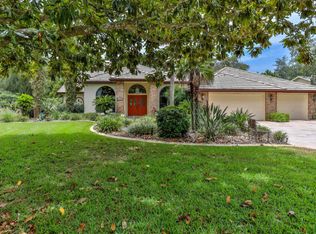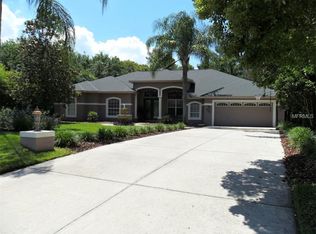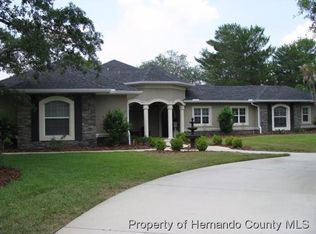Exquisite executive style pool home awaits you in this gated community in Spring Hill. New roof, a/c, water heater! Everything has been done for you! A lush half acre accompanies an irrigation well, summer kitchen, transom windows, skylights...you name it, it's here! And just WAIT until you see the master bath! It's my favorite room in the house and that's saying a lot as the entire home has been beautifully remodeled. Come see for yourself!
This property is off market, which means it's not currently listed for sale or rent on Zillow. This may be different from what's available on other websites or public sources.


