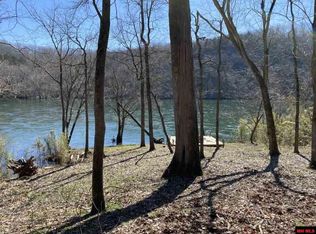Sold for $473,500 on 03/10/25
$473,500
4383 Denton Ferry Rd, Cotter, AR 72626
3beds
3,352sqft
Single Family Residence
Built in ----
5.3 Acres Lot
$479,100 Zestimate®
$141/sqft
$2,825 Estimated rent
Home value
$479,100
$340,000 - $671,000
$2,825/mo
Zestimate® history
Loading...
Owner options
Explore your selling options
What's special
Discover this exceptional/unique 3BR home with 2 full & 2 half baths, nestled on a secluded 5.3 wooded AC, just 2 minutes from the game & fish boat launch on the picturesque White River in Cotter. This property boasts a generous 4-car garage plus an additional detached garage for your recreational toys. The living room is a standout, adorned with extensive built-in cabinetry, creating a unique & inviting atmosphere. The thoughtfully designed layout includes split bedrooms, with a spacious master suite complete with a walk-in closet, an en-suite bath, and a private deck for relaxation. The master bedroom is bathed in natural light, offering breathtaking views of the surrounding wildlife. The expansive kitchen is a delight, featuring numerous windows, modern appliances, and a large walk-in pantry for ample storage. Additionally, the lower level includes a workshop with a convenient half bath. Enjoy daily visits from deer and turkeys, making this home a true nature lover’s paradise.
Zillow last checked: 8 hours ago
Listing updated: March 10, 2025 at 09:07am
Listed by:
Gary Stubenfoll 870-404-5878,
BEAMAN REALTY
Bought with:
Gary Stubenfoll
BEAMAN REALTY
Source: Mountain Home MLS,MLS#: 130663
Facts & features
Interior
Bedrooms & bathrooms
- Bedrooms: 3
- Bathrooms: 4
- Full bathrooms: 2
- 1/2 bathrooms: 2
Primary bedroom
- Level: Upper
- Area: 309.88
- Dimensions: 12.2 x 25.4
Bedroom 2
- Level: Upper
- Area: 199.64
- Dimensions: 12.4 x 16.1
Bedroom 3
- Level: Upper
- Area: 146.32
- Dimensions: 11.8 x 12.4
Dining room
- Level: Upper
- Area: 168.91
- Dimensions: 12.7 x 13.3
Kitchen
- Level: Upper
- Area: 145.2
- Dimensions: 12 x 12.1
Living room
- Level: Upper
- Area: 647.93
- Dimensions: 27.11 x 23.9
Heating
- Central, Electric, Propane, Heat Pump
Cooling
- Central Air, Electric, Heat Pump
Appliances
- Included: Dishwasher, Disposal, Refrigerator, Electric Range, Microwave, Washer, Dryer, Water Softener Owned
- Laundry: Washer/Dryer Hookups
Features
- Central Vacuum
- Basement: 1/2
- Has fireplace: No
Interior area
- Total structure area: 3,352
- Total interior livable area: 3,352 sqft
Property
Parking
- Total spaces: 4
- Parking features: Garage
- Has garage: Yes
Features
- Body of water: White River
Lot
- Size: 5.30 Acres
Details
- Parcel number: 002 04925 013
Construction
Type & style
- Home type: SingleFamily
- Property subtype: Single Family Residence
Materials
- Vinyl Siding
Community & neighborhood
Location
- Region: Cotter
- Subdivision: Happy Ac
Price history
| Date | Event | Price |
|---|---|---|
| 3/10/2025 | Sold | $473,500-0.3%$141/sqft |
Source: Mountain Home MLS #130663 Report a problem | ||
| 2/7/2025 | Listed for sale | $475,000$142/sqft |
Source: Mountain Home MLS #130663 Report a problem | ||
Public tax history
| Year | Property taxes | Tax assessment |
|---|---|---|
| 2024 | $779 -8.8% | $27,710 |
| 2023 | $854 -5.5% | $27,710 |
| 2022 | $904 | $27,710 |
Find assessor info on the county website
Neighborhood: 72626
Nearby schools
GreatSchools rating
- 7/10Amanda Gist Elementary SchoolGrades: PK-6Distance: 3.4 mi
- 6/10Cotter High SchoolGrades: 7-12Distance: 3.2 mi

Get pre-qualified for a loan
At Zillow Home Loans, we can pre-qualify you in as little as 5 minutes with no impact to your credit score.An equal housing lender. NMLS #10287.
