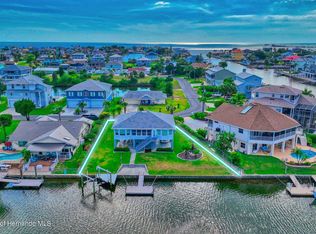Sold for $562,500 on 08/11/25
$562,500
4383 Biscayne Dr, Spring Hill, FL 34607
3beds
2,209sqft
Single Family Residence
Built in 1980
7,405.2 Square Feet Lot
$-- Zestimate®
$255/sqft
$4,862 Estimated rent
Home value
Not available
Estimated sales range
Not available
$4,862/mo
Zestimate® history
Loading...
Owner options
Explore your selling options
What's special
Active Under Contract, accepting Back up Offers. Stunning Hernando Beach Canal Front Home with Private Dock, Boat Lift & Gulf Access! Experience the ultimate waterfront lifestyle in this Hernando Beach canal-front home with direct Gulf access! Featuring a private dock and boat lift, this home is perfect for boating enthusiasts seeking adventure on the open water. Plus, with no HOA or deed restrictions, you have the freedom to truly make this home your own. Step outside and relax in your private heated swimming pool, complete with a pavered pool deck and covered patio, ideal for year-round enjoyment. Inside, you'll find a spacious open floor plan, perfect for entertaining. The great room flows seamlessly into the dining and kitchen areas, creating a bright and airy atmosphere. The chef's kitchen is a showstopper, featuring granite countertops, wood cabinets, stainless steel appliances, and plenty of eating space. Gorgeous design touches are found throughout the home, adding to its charm and elegance. The enclosed rear porch/sun room provides additional living space that's perfect for relaxing and taking in the tranquil waterfront views. All bedrooms are generously sized, while the primary suite offers a large walk-in closet and an ensuite bathroom with a dual sink vanity and walk-in shower. Nestled in a quiet Gulf Coast neighborhood, this exceptional waterfront home won't last long. Don't miss your chance, schedule your private showing today!
Zillow last checked: 8 hours ago
Listing updated: August 12, 2025 at 06:52am
Listed by:
Paid Reciprocal Greater Tampa Realtors-List,
Paid Reciprocal Office
Bought with:
Sarah M Hill, BK3447180
JT Realty & Associates
Source: HCMLS,MLS#: 2251799
Facts & features
Interior
Bedrooms & bathrooms
- Bedrooms: 3
- Bathrooms: 2
- Full bathrooms: 2
Primary bedroom
- Area: 210
- Dimensions: 15x14
Dining room
- Area: 270
- Dimensions: 15x18
Great room
- Area: 468
- Dimensions: 18x26
Kitchen
- Area: 168
- Dimensions: 14x12
Heating
- Central, Electric
Cooling
- Central Air
Appliances
- Included: Dishwasher, Dryer, Gas Range, Microwave, Refrigerator, Washer
- Laundry: In Garage
Features
- Ceiling Fan(s), Eat-in Kitchen, Open Floorplan, Pantry, Master Downstairs, Split Bedrooms, Walk-In Closet(s)
- Flooring: Tile, Vinyl
- Has fireplace: No
Interior area
- Total structure area: 2,209
- Total interior livable area: 2,209 sqft
Property
Parking
- Total spaces: 2
- Parking features: Attached, Garage, Garage Door Opener
- Attached garage spaces: 2
Features
- Levels: One
- Stories: 1
- Patio & porch: Covered, Front Porch, Patio, Rear Porch
- Exterior features: Boat Lift, Dock, Outdoor Shower
- Has private pool: Yes
- Pool features: Heated, In Ground, Other
- Has view: Yes
- View description: Canal, Water
- Has water view: Yes
- Water view: Canal,Water
- Waterfront features: Canal Front, Indirect Gulf Access
Lot
- Size: 7,405 sqft
- Features: Dead End Street, Sprinklers In Front
Details
- Additional structures: Shed(s)
- Parcel number: R12 223 16 2020 0680 0090
- Zoning: R1B
- Zoning description: Residential
- Special conditions: Standard
Construction
Type & style
- Home type: SingleFamily
- Property subtype: Single Family Residence
Materials
- Block, Stucco
- Roof: Metal
Condition
- New construction: No
- Year built: 1980
Utilities & green energy
- Sewer: Public Sewer
- Water: Public
- Utilities for property: Cable Available, Electricity Connected, Natural Gas Connected, Sewer Connected, Water Connected
Community & neighborhood
Security
- Security features: Smoke Detector(s)
Location
- Region: Spring Hill
- Subdivision: Gulf Coast Ret Unit 6
Other
Other facts
- Listing terms: Cash,Conventional,FHA,VA Loan
- Road surface type: Paved
Price history
| Date | Event | Price |
|---|---|---|
| 8/11/2025 | Sold | $562,500-9.3%$255/sqft |
Source: | ||
| 6/30/2025 | Contingent | $620,000$281/sqft |
Source: | ||
| 6/27/2025 | Pending sale | $620,000$281/sqft |
Source: | ||
| 6/1/2025 | Price change | $620,000-7.3%$281/sqft |
Source: | ||
| 5/8/2025 | Price change | $669,000-1.5%$303/sqft |
Source: | ||
Public tax history
| Year | Property taxes | Tax assessment |
|---|---|---|
| 2019 | -- | $191,085 +1.9% |
| 2018 | $2,272 -1% | $187,522 +2.1% |
| 2017 | $2,294 +3.2% | $183,665 +2.1% |
Find assessor info on the county website
Neighborhood: 34607
Nearby schools
GreatSchools rating
- 4/10Westside Elementary SchoolGrades: PK-5Distance: 3.5 mi
- 4/10Fox Chapel Middle SchoolGrades: 6-8Distance: 5.8 mi
- 3/10Weeki Wachee High SchoolGrades: 9-12Distance: 9.9 mi
Schools provided by the listing agent
- Elementary: Westside
- Middle: Fox Chapel
- High: Weeki Wachee
Source: HCMLS. This data may not be complete. We recommend contacting the local school district to confirm school assignments for this home.

Get pre-qualified for a loan
At Zillow Home Loans, we can pre-qualify you in as little as 5 minutes with no impact to your credit score.An equal housing lender. NMLS #10287.
