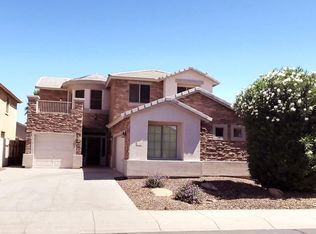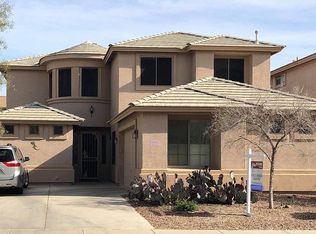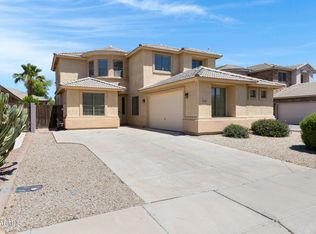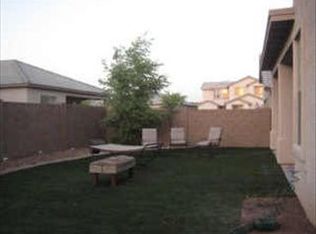Immaculate 2X6 construction home in the Villages featuring 3 bedrooms plus a den and a 2-car garage. From the moment you arrive you'll know this house is special, and it starts with the beautiful stone façade. The interior showcases an open floor plan with 10-foot tall ceilings for lots of natural light, and neutral paint. The kitchen displays cherry cabinetry, a pantry, built-in appliances & an island with breakfast bar. The primary bedroom is a serene space for relaxing and resting, featuring a bay window, a walk-in closet, and a remodeled bathroom with a custom vanity and tiled shower. Don't miss the low-maintenance backyard, perfect for entertaining. And the Villages community has wonderful amenities such as a community pool, clubhouse and fitness center.
This property is off market, which means it's not currently listed for sale or rent on Zillow. This may be different from what's available on other websites or public sources.



