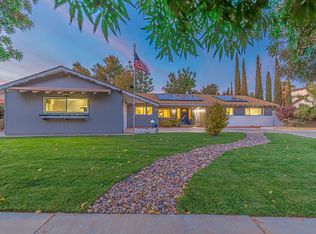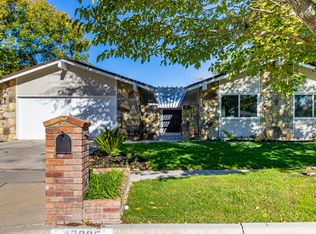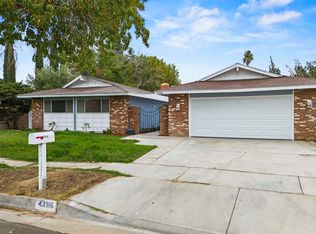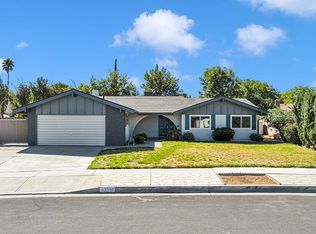Come see this 5-bedroom 2- bathroom home in one of the best neighborhoods in Lancaster! The flow of this floor plan has the family room, a cozy dual-sided fireplace that opens to the kitchen and a dining area with the other side to the formal living room. The one-bedroom upstairs is very large and perfect for multi-generational families or a young adult needing their private space. The backyard has beautiful mature landscaping with block walls that surround your entertainment area. Your large open, covered patio area has brick walkways, above ground spa and fountain with Koi pond. The 2 car garage can make an outstanding workshop as there is lots of space and more than efficient storage. You can be a part of this highly sought after neighborhood!
This property is off market, which means it's not currently listed for sale or rent on Zillow. This may be different from what's available on other websites or public sources.



