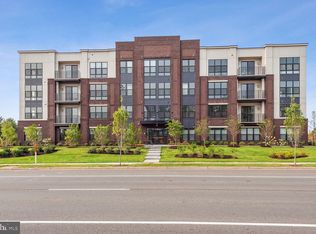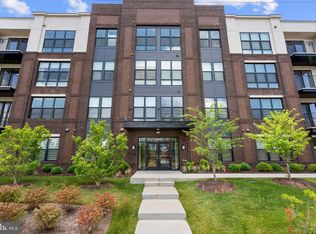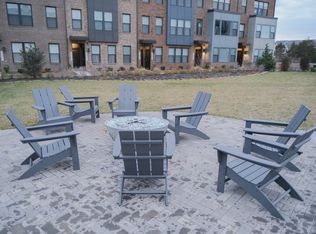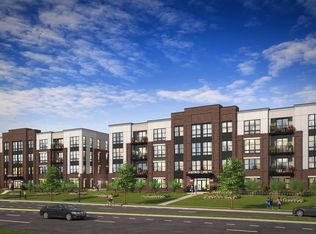Sold for $675,000 on 09/26/24
$675,000
43820 Trackside Ter UNIT 404, Ashburn, VA 20147
2beds
1,807sqft
Condominium
Built in 2023
-- sqft lot
$683,600 Zestimate®
$374/sqft
$-- Estimated rent
Home value
$683,600
$649,000 - $718,000
Not available
Zestimate® history
Loading...
Owner options
Explore your selling options
What's special
Welcome home to this 1 year young Knutson condo with 2 bedrooms, 2 baths and a den! Custom blinds and engineered hardwood floors throughout the home! The gourmet kitchen features a large center island, stainless steel appliances and quartz counter tops. The condo has floor to ceiling windows which provide an abundance of natural light. The family room has a fireplace and a subwoofer. All TVs will convey! The primary bedroom has custom built ins in the walk in closet and second closet. There is also a large primary bathroom with dual vanity and large shower. There is a second bedroom with large walk in closet. The den is perfect for an office or work out room. There is also a balcony off of the kitchen dining area that faces the courtyard which is a premium upgrade! Another great feature is the garage being on the end so it includes a window and a 50 amp outlet for electric vehicle charging. There are only 4 condos per floor!
Zillow last checked: 11 hours ago
Listing updated: September 26, 2024 at 10:11am
Listed by:
Jessica Saleck 703-431-6138,
Real Broker, LLC
Bought with:
Sarah Metzfield
Real Broker, LLC
Source: Bright MLS,MLS#: VALO2076152
Facts & features
Interior
Bedrooms & bathrooms
- Bedrooms: 2
- Bathrooms: 2
- Full bathrooms: 2
- Main level bathrooms: 2
- Main level bedrooms: 2
Basement
- Area: 0
Heating
- Forced Air, Electric
Cooling
- Central Air, Electric
Appliances
- Included: Dishwasher, Disposal, Cooktop, Dryer, Oven, Refrigerator, Stainless Steel Appliance(s), Electric Water Heater
- Laundry: Main Level, Washer In Unit, Dryer In Unit, In Unit
Features
- Built-in Features, Entry Level Bedroom, Family Room Off Kitchen, Open Floorplan, Kitchen - Gourmet, Kitchen Island, Kitchen - Table Space, Pantry, Walk-In Closet(s), Upgraded Countertops
- Flooring: Wood
- Windows: Window Treatments
- Has basement: No
- Has fireplace: No
Interior area
- Total structure area: 1,807
- Total interior livable area: 1,807 sqft
- Finished area above ground: 1,807
- Finished area below ground: 0
Property
Parking
- Total spaces: 1
- Parking features: Garage Faces Rear, Garage Door Opener, Inside Entrance, Attached, Driveway, Parking Lot
- Attached garage spaces: 1
- Has uncovered spaces: Yes
Accessibility
- Accessibility features: Accessible Elevator Installed
Features
- Levels: One
- Stories: 1
- Exterior features: Barbecue, Extensive Hardscape, Play Area
- Pool features: None
Details
- Additional structures: Above Grade, Below Grade
- Parcel number: 088372097016
- Zoning: R24
- Special conditions: Standard
Construction
Type & style
- Home type: Condo
- Architectural style: Other
- Property subtype: Condominium
- Attached to another structure: Yes
Materials
- Masonry
Condition
- New construction: No
- Year built: 2023
Details
- Builder name: Knutson
Utilities & green energy
- Sewer: Public Sewer
- Water: Public
Community & neighborhood
Security
- Security features: Fire Sprinkler System, Main Entrance Lock
Location
- Region: Ashburn
- Subdivision: None Available
HOA & financial
HOA
- Has HOA: No
- Amenities included: Common Grounds, Picnic Area
- Services included: Water, Sewer, Common Area Maintenance, Maintenance Grounds
- Association name: Metro Line Condo At Ashburn Station
Other fees
- Condo and coop fee: $465 monthly
Other
Other facts
- Listing agreement: Exclusive Right To Sell
- Ownership: Condominium
Price history
| Date | Event | Price |
|---|---|---|
| 9/26/2024 | Sold | $675,000-1.5%$374/sqft |
Source: | ||
| 9/2/2024 | Pending sale | $685,000$379/sqft |
Source: | ||
| 8/22/2024 | Price change | $685,000-2.1%$379/sqft |
Source: | ||
| 7/25/2024 | Listed for sale | $700,000$387/sqft |
Source: | ||
Public tax history
Tax history is unavailable.
Neighborhood: 20147
Nearby schools
GreatSchools rating
- 5/10Discovery ElementaryGrades: PK-5Distance: 0.5 mi
- 7/10Farmwell Station Middle SchoolGrades: 6-8Distance: 1.7 mi
- 8/10Broad Run High SchoolGrades: 9-12Distance: 0.6 mi
Schools provided by the listing agent
- Elementary: Discovery
- Middle: Farmwell Station
- High: Broad Run
- District: Loudoun County Public Schools
Source: Bright MLS. This data may not be complete. We recommend contacting the local school district to confirm school assignments for this home.
Get a cash offer in 3 minutes
Find out how much your home could sell for in as little as 3 minutes with a no-obligation cash offer.
Estimated market value
$683,600
Get a cash offer in 3 minutes
Find out how much your home could sell for in as little as 3 minutes with a no-obligation cash offer.
Estimated market value
$683,600



