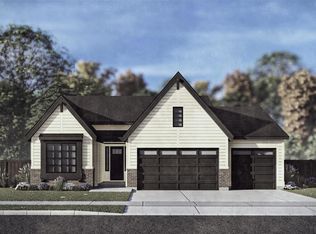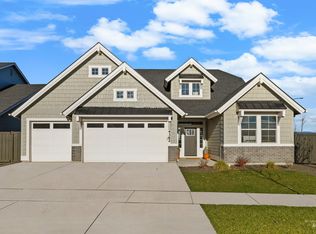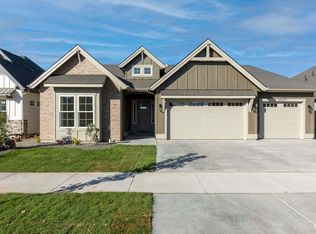Sold
Price Unknown
4382 W Double Spring Dr, Meridian, ID 83646
3beds
3baths
2,815sqft
Single Family Residence
Built in 2023
8,799.12 Square Feet Lot
$808,600 Zestimate®
$--/sqft
$3,805 Estimated rent
Home value
$808,600
$768,000 - $857,000
$3,805/mo
Zestimate® history
Loading...
Owner options
Explore your selling options
What's special
*Lily Dawn* Brand new floor plan by James Clyde* This amazing home has all the bells and whistles you've come to expect from James Clyde: Extensive hardwood, amazing stainless steel Thermador appliances, custom built cabinetry, breathtaking trim work & detail that only a true craftsman can deliver! Great Room has Vault Ceiling with Beams with Bonus Room (Possible 4th Bedroom). Full landscaping front & back-Fencing! A home is more than where you live.. It's who you are, Define Yourself! James Clyde Homes. New Quartet Subdivision is located off the beaten path in the quaint town of Meridian. *Photo Similar* BVTAI
Zillow last checked: 8 hours ago
Listing updated: August 25, 2023 at 03:12pm
Listed by:
Heather Buckley 208-484-1653,
Fathom Realty,
Kelly Woodhouse 208-863-8630,
Fathom Realty
Bought with:
Amy Copeland
Group One Sotheby's Int'l Realty
Source: IMLS,MLS#: 98876138
Facts & features
Interior
Bedrooms & bathrooms
- Bedrooms: 3
- Bathrooms: 3
- Main level bathrooms: 2
- Main level bedrooms: 3
Primary bedroom
- Level: Main
- Area: 272
- Dimensions: 17 x 16
Bedroom 2
- Level: Main
- Area: 182
- Dimensions: 14 x 13
Bedroom 3
- Level: Main
- Area: 182
- Dimensions: 14 x 13
Heating
- Forced Air, Natural Gas
Cooling
- Central Air
Appliances
- Included: Gas Water Heater, Tankless Water Heater, Dishwasher, Disposal, Double Oven, Microwave, Oven/Range Built-In
Features
- Bath-Master, Bed-Master Main Level, Split Bedroom, Rec/Bonus, Double Vanity, Central Vacuum Plumbed, Walk-In Closet(s), Breakfast Bar, Pantry, Kitchen Island, Quartz Counters, Number of Baths Main Level: 2, Bonus Room Size: 27x13, Bonus Room Level: Upper
- Flooring: Hardwood, Tile, Carpet
- Has basement: No
- Number of fireplaces: 1
- Fireplace features: One, Gas
Interior area
- Total structure area: 2,815
- Total interior livable area: 2,815 sqft
- Finished area above ground: 2,815
- Finished area below ground: 0
Property
Parking
- Total spaces: 3
- Parking features: Attached, Driveway
- Attached garage spaces: 3
- Has uncovered spaces: Yes
Features
- Levels: Single w/ Upstairs Bonus Room
- Patio & porch: Covered Patio/Deck
- Pool features: Community, In Ground, Pool
- Fencing: Full,Wood
- Has view: Yes
Lot
- Size: 8,799 sqft
- Dimensions: 120 x 82
- Features: Standard Lot 6000-9999 SF, Garden, Irrigation Available, Sidewalks, Views, Corner Lot, Auto Sprinkler System, Drip Sprinkler System, Full Sprinkler System, Pressurized Irrigation Sprinkler System
Details
- Parcel number: R7284781600
Construction
Type & style
- Home type: SingleFamily
- Property subtype: Single Family Residence
Materials
- Concrete, Frame, Stone, HardiPlank Type
- Foundation: Crawl Space
- Roof: Composition
Condition
- New Construction
- New construction: Yes
- Year built: 2023
Details
- Builder name: James Clyde
Utilities & green energy
- Water: Public
- Utilities for property: Sewer Connected, Cable Connected
Green energy
- Green verification: HERS Index Score, ENERGY STAR Certified Homes
Community & neighborhood
Location
- Region: Meridian
- Subdivision: Quartet
HOA & financial
HOA
- Has HOA: Yes
- HOA fee: $900 annually
Other
Other facts
- Listing terms: Cash,Conventional,VA Loan
- Ownership: Fee Simple
- Road surface type: Paved
Price history
Price history is unavailable.
Public tax history
| Year | Property taxes | Tax assessment |
|---|---|---|
| 2024 | $1,622 | $665,300 +202.4% |
| 2023 | -- | $220,000 |
Find assessor info on the county website
Neighborhood: 83646
Nearby schools
GreatSchools rating
- 8/10PLEASANT VIEW ELEMENTARYGrades: PK-5Distance: 0.9 mi
- 9/10STAR MIDDLE SCHOOLGrades: 6-8Distance: 5 mi
- 10/10Owyhee High SchoolGrades: 9-12Distance: 1.7 mi
Schools provided by the listing agent
- Elementary: Pleasant View
- Middle: Star
- High: Owyhee
- District: West Ada School District
Source: IMLS. This data may not be complete. We recommend contacting the local school district to confirm school assignments for this home.


