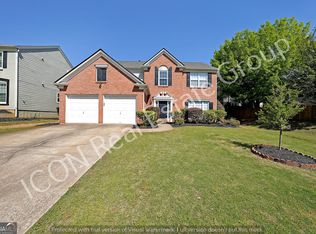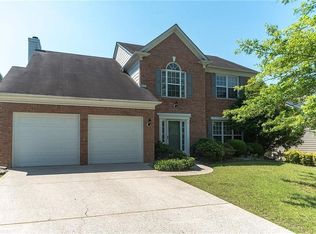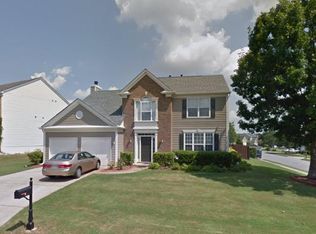Closed
$427,000
4382 Sugar Maple Dr NW, Acworth, GA 30101
4beds
2,436sqft
Single Family Residence, Residential
Built in 1999
6,965.24 Square Feet Lot
$422,700 Zestimate®
$175/sqft
$2,557 Estimated rent
Home value
$422,700
$402,000 - $444,000
$2,557/mo
Zestimate® history
Loading...
Owner options
Explore your selling options
What's special
Welcome home to this beautiful traditional build in sought after Paces Club. The main floor has been freshly painted and features a 2-story foyer, sitting room and formal dining area before walking into the large open concept living space – perfect for entertaining. The chef-inspired kitchen is a true standout, showcasing stainless steel appliances, a handsome vent hood, granite countertops, cabinets that reach the ceiling, a breakfast nook, brand new blinds, and an array of thoughtful storage solutions, including a lazy Susan, pull-out spice rack, pull-out shelves, a hidden garbage drawer and of course a large pantry. The main level also features all new light fixtures, a newly remodeled half bathroom and a versatile flex space, which could serve as a playroom, office, or any space to suit your lifestyle. Upstairs, the spacious primary suite has updated LVP flooring and boasts a walk-in closet with built-ins as well as a nicely appointed bathroom featuring dual vanities, a tiled shower with a new Bluetooth exhaust fan/light, and a large soaking tub. Three additional generously sized bedrooms, the laundry room, and another full bathroom complete the upper level. Outside, enjoy your private yard with a brand new fence, or head to one of the many amenities Paces Club has to offer including a saltwater pool, tennis and pickleball courts, a playground, walking trails, a gazebo, and more, all with a low annual HOA fee. Located halfway between downtown Kennesaw and downtown Acworth, with easy access to I-75, you'll enjoy proximity to shopping, dining, parks, Lake Allatoona, and KSU. This home truly offers the best of suburban living!
Zillow last checked: 8 hours ago
Listing updated: October 02, 2023 at 10:52pm
Listing Provided by:
Ellen Cook,
EXP Realty, LLC.
Bought with:
Connie M Wolff, 200260
Coldwell Banker Realty
Source: FMLS GA,MLS#: 7271974
Facts & features
Interior
Bedrooms & bathrooms
- Bedrooms: 4
- Bathrooms: 3
- Full bathrooms: 2
- 1/2 bathrooms: 1
Primary bedroom
- Features: Oversized Master
- Level: Oversized Master
Bedroom
- Features: Oversized Master
Primary bathroom
- Features: Double Vanity, Separate Tub/Shower, Soaking Tub
Dining room
- Features: Separate Dining Room
Kitchen
- Features: Breakfast Room, Cabinets Other, Cabinets Stain, Eat-in Kitchen, Kitchen Island, Pantry Walk-In, Solid Surface Counters, View to Family Room, Other
Heating
- Natural Gas
Cooling
- Central Air
Appliances
- Included: Dishwasher, Disposal, Gas Range, Gas Water Heater, Microwave, Range Hood, Refrigerator
- Laundry: In Hall, Laundry Room, Upper Level
Features
- Crown Molding, Double Vanity, Entrance Foyer 2 Story, Walk-In Closet(s)
- Flooring: Carpet, Ceramic Tile, Hardwood
- Windows: Double Pane Windows, Shutters, Window Treatments
- Basement: None
- Attic: Pull Down Stairs
- Number of fireplaces: 1
- Fireplace features: Family Room, Gas Starter
- Common walls with other units/homes: No Common Walls
Interior area
- Total structure area: 2,436
- Total interior livable area: 2,436 sqft
- Finished area above ground: 2,436
Property
Parking
- Total spaces: 2
- Parking features: Attached, Garage, Garage Door Opener, Garage Faces Front, Kitchen Level
- Attached garage spaces: 2
Accessibility
- Accessibility features: None
Features
- Levels: Two
- Stories: 2
- Patio & porch: Patio
- Exterior features: Other, No Dock
- Pool features: None
- Spa features: None
- Fencing: Back Yard,Fenced,Privacy
- Has view: Yes
- View description: Other
- Waterfront features: None
- Body of water: None
Lot
- Size: 6,965 sqft
- Features: Back Yard, Front Yard, Landscaped
Details
- Additional structures: None
- Parcel number: 20005302320
- Other equipment: None
- Horse amenities: None
Construction
Type & style
- Home type: SingleFamily
- Architectural style: Traditional
- Property subtype: Single Family Residence, Residential
Materials
- HardiPlank Type, Stucco
- Foundation: Slab
- Roof: Composition
Condition
- Resale
- New construction: No
- Year built: 1999
Utilities & green energy
- Electric: 110 Volts
- Sewer: Public Sewer
- Water: Public
- Utilities for property: Cable Available, Electricity Available, Natural Gas Available, Phone Available, Sewer Available, Underground Utilities, Water Available
Green energy
- Energy efficient items: None
- Energy generation: None
Community & neighborhood
Security
- Security features: Carbon Monoxide Detector(s), Smoke Detector(s)
Community
- Community features: Barbecue, Lake, Near Schools, Near Shopping, Park, Pickleball, Playground, Pool, Sidewalks, Tennis Court(s)
Location
- Region: Acworth
- Subdivision: Paces Club
HOA & financial
HOA
- Has HOA: Yes
- HOA fee: $600 annually
- Services included: Swim, Tennis
- Association phone: 770-926-3086
Other
Other facts
- Road surface type: Asphalt
Price history
| Date | Event | Price |
|---|---|---|
| 9/28/2023 | Sold | $427,000+4.1%$175/sqft |
Source: | ||
| 9/18/2023 | Pending sale | $410,000$168/sqft |
Source: | ||
| 9/10/2023 | Contingent | $410,000$168/sqft |
Source: | ||
| 9/7/2023 | Listed for sale | $410,000+10.8%$168/sqft |
Source: | ||
| 12/6/2022 | Sold | $370,000-1.3%$152/sqft |
Source: Public Record | ||
Public tax history
| Year | Property taxes | Tax assessment |
|---|---|---|
| 2024 | $4,191 +20% | $148,000 |
| 2023 | $3,491 +12.7% | $148,000 +14.3% |
| 2022 | $3,099 +31.6% | $129,464 +35.6% |
Find assessor info on the county website
Neighborhood: 30101
Nearby schools
GreatSchools rating
- 7/10Baker Elementary SchoolGrades: PK-5Distance: 2.3 mi
- 5/10Barber Middle SchoolGrades: 6-8Distance: 2.2 mi
- 7/10North Cobb High SchoolGrades: 9-12Distance: 2.4 mi
Schools provided by the listing agent
- Elementary: Baker
- Middle: Barber
- High: North Cobb
Source: FMLS GA. This data may not be complete. We recommend contacting the local school district to confirm school assignments for this home.
Get a cash offer in 3 minutes
Find out how much your home could sell for in as little as 3 minutes with a no-obligation cash offer.
Estimated market value
$422,700
Get a cash offer in 3 minutes
Find out how much your home could sell for in as little as 3 minutes with a no-obligation cash offer.
Estimated market value
$422,700


