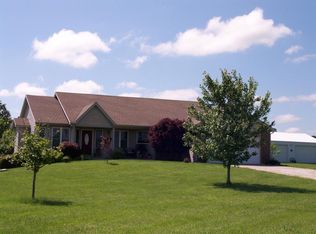Country living at it's finest!! This custom built home is a dream come true. Besides the beautiful setting, it features- custom woodwork and cabinets, James Hardie siding, wrap around porches, all season porch, storm shelter, a 30x40x10 detached shop with a 12x40 lean to, the house and shop both have spray foam insulation for energy savings, this home sets on 3 +/- acres with a long private drive and more land available. Words just can't do this home justice! Schedule a showing today!!
This property is off market, which means it's not currently listed for sale or rent on Zillow. This may be different from what's available on other websites or public sources.

