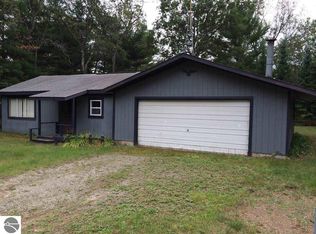Location, location, location is everything and this one has it! A cottage/home in an "up north" setting and move-in condition! Nearby trails for hiking and snowmobiling, AuSable River and 1000's of acres of Huron National Forest as your neighbors! The 3rd bedroom/pantry features a wall of storage drawers that gives you a place for everything! Bath was updated in 2004 and features custom made wood cabinets. Other features include brick fireplace, separate laundry area, 2 car garage with 1/2 finished for game room/man cave/workshop, additional storage buildings. This well loved and maintained home works for both seasonal and year round living! Easy to view, call today!
This property is off market, which means it's not currently listed for sale or rent on Zillow. This may be different from what's available on other websites or public sources.
