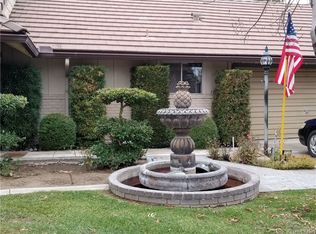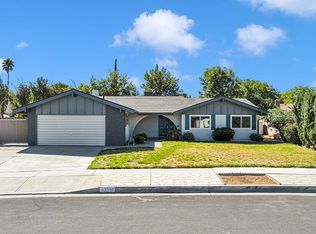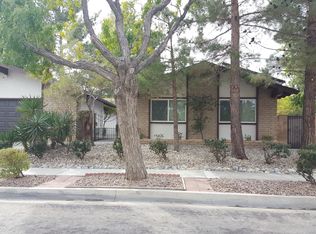This West Lancaster single story BEAUTY is turn key and has SO much to offer! Located in a highly desired, well established tree lined neighborhood, this home will check all of your boxes! The plush green landscaping will draw you into the long half circular driveway towards a warm and inviting front porch area/foyer entry. Walk into the large family room with a dual sided brick fireplace, through the bonus den space that could be used as a formal dining room, also with its own brick fireplace, and back around to the spacious and well appointed kitchen, bar area and informal dining area. Down the hall you will find your 3 large bedrooms and two full updated bathrooms, one of which is the master suite, ensuite and sitting area. There is a large laundry room and a 3rd half bath just off of the attached two car garage entry. With multiple slider entries out back, new flooring, new windows, new paint, a large landscaped backyard and a money saving solar system, this home is AMAZING!
This property is off market, which means it's not currently listed for sale or rent on Zillow. This may be different from what's available on other websites or public sources.


