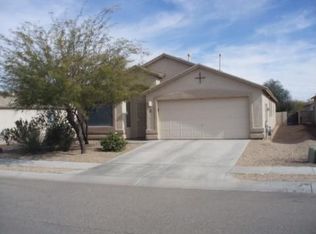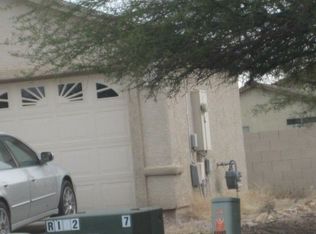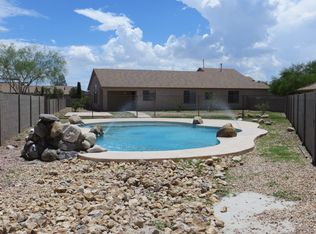Sold for $288,000 on 09/09/25
$288,000
4381 S Via Rio Azul, Tucson, AZ 85714
4beds
1,538sqft
Single Family Residence
Built in 2003
6,534 Square Feet Lot
$303,100 Zestimate®
$187/sqft
$1,715 Estimated rent
Home value
$303,100
$288,000 - $318,000
$1,715/mo
Zestimate® history
Loading...
Owner options
Explore your selling options
What's special
Corporate owned--offers responded to within 72 hours, Monday-Friday only, thank you! This 1538 square foot, 4 bedroom, 2 bath home has a split bedroom floorplan with flexibility. The living space with soaring ceilings has access to the private backyard and is open to the kitchen. High ceilings continue into the kitchen, which has an adjacent dining area and offers a pantry closet and all appliances, including a gas stove. One guest bedroom is off the living space and could also be used as a home office, playroom or den. Overlooking the backyard, the primary bedroom has a private bath with walk-in shower, separate oval tub, dual vanities and a walk-in closet. Two additional bedrooms are serviced by a full hall bath. A convenient laundry room and a two car garage complete this home, while outdoors the fully fenced backyard area has lots of possibilities. Your new home is located just 10 minutes from shopping and dining, including Target, Home Depot, Food City, Olive Garden and much more at Tucson Spectrum Mall.
Zillow last checked: 8 hours ago
Listing updated: September 10, 2025 at 04:02am
Listed by:
Jay Lotoski 520-344-2237,
Long Realty
Bought with:
Lori Ann Jacobs
Mainstay Brokerage LLC
Source: MLS of Southern Arizona,MLS#: 22511264
Facts & features
Interior
Bedrooms & bathrooms
- Bedrooms: 4
- Bathrooms: 2
- Full bathrooms: 2
Primary bathroom
- Features: Double Vanity, Exhaust Fan, Shower & Tub
Dining room
- Features: Breakfast Bar, Dining Area
Kitchen
- Description: Pantry: Closet
Heating
- Forced Air, Natural Gas
Cooling
- Central Air, Zoned
Appliances
- Included: Dishwasher, Electric Range, Microwave, Water Heater: Natural Gas
- Laundry: Laundry Room
Features
- Ceiling Fan(s), High Speed Internet, Great Room, Interior Steps
- Flooring: Carpet, Ceramic Tile, Vinyl
- Windows: Window Covering: Stay
- Has basement: No
- Has fireplace: No
- Fireplace features: None
Interior area
- Total structure area: 1,538
- Total interior livable area: 1,538 sqft
Property
Parking
- Total spaces: 2
- Parking features: Short Term RV Parking, Garage Door Opener, Concrete, Parking Pad
- Garage spaces: 2
- Has uncovered spaces: Yes
- Details: RV Parking: Short Term
Accessibility
- Accessibility features: None
Features
- Levels: One
- Stories: 1
- Patio & porch: Slab
- Pool features: None
- Spa features: None
- Fencing: Block
- Has view: Yes
- View description: None
Lot
- Size: 6,534 sqft
- Dimensions: 60 x 106 x 61 x 105
- Features: North/South Exposure, Landscape - Front: Decorative Gravel, Low Care, Shrubs, Trees, Landscape - Rear: Decorative Gravel, Low Care
Details
- Parcel number: 120010400
- Zoning: R1
- Special conditions: Standard
Construction
Type & style
- Home type: SingleFamily
- Architectural style: Contemporary
- Property subtype: Single Family Residence
Materials
- Frame - Stucco
- Roof: Shingle
Condition
- Existing
- New construction: No
- Year built: 2003
Utilities & green energy
- Electric: Tep
- Gas: Natural
- Water: Public
- Utilities for property: Cable Connected, Phone Connected, Sewer Connected
Community & neighborhood
Security
- Security features: None
Community
- Community features: Paved Street, Sidewalks
Location
- Region: Tucson
- Subdivision: Rancho Rio
HOA & financial
HOA
- Has HOA: Yes
- HOA fee: $16 monthly
- Amenities included: None
- Services included: Insurance, Maintenance Grounds
Other
Other facts
- Listing terms: Cash,Conventional,FHA,Submit,VA
- Ownership: Fee (Simple)
- Ownership type: Investor
- Road surface type: Paved
Price history
| Date | Event | Price |
|---|---|---|
| 11/25/2025 | Listing removed | $1,710$1/sqft |
Source: Zillow Rentals Report a problem | ||
| 11/11/2025 | Price change | $1,710+1.2%$1/sqft |
Source: Zillow Rentals Report a problem | ||
| 11/9/2025 | Price change | $1,690-1.5%$1/sqft |
Source: Zillow Rentals Report a problem | ||
| 11/5/2025 | Price change | $1,715-0.3%$1/sqft |
Source: Zillow Rentals Report a problem | ||
| 11/1/2025 | Price change | $1,720-2.5%$1/sqft |
Source: Zillow Rentals Report a problem | ||
Public tax history
| Year | Property taxes | Tax assessment |
|---|---|---|
| 2025 | $1,657 +6% | $23,569 +4.6% |
| 2024 | $1,564 -0.5% | $22,539 +22.1% |
| 2023 | $1,571 +0.6% | $18,461 +23.3% |
Find assessor info on the county website
Neighborhood: 85714
Nearby schools
GreatSchools rating
- 3/10Lynn UrquidesGrades: PK-5Distance: 0.5 mi
- 4/10Pueblo High Magnet SchoolGrades: 8-12Distance: 1 mi
- 2/10Valencia Middle SchoolGrades: 6-8Distance: 3.9 mi
Schools provided by the listing agent
- Elementary: Lynn
- Middle: Valencia
- High: Pueblo
- District: TUSD
Source: MLS of Southern Arizona. This data may not be complete. We recommend contacting the local school district to confirm school assignments for this home.
Get a cash offer in 3 minutes
Find out how much your home could sell for in as little as 3 minutes with a no-obligation cash offer.
Estimated market value
$303,100
Get a cash offer in 3 minutes
Find out how much your home could sell for in as little as 3 minutes with a no-obligation cash offer.
Estimated market value
$303,100


