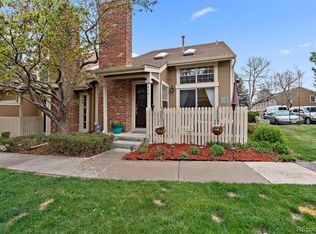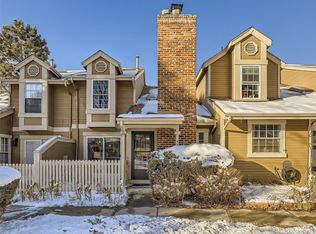This Quincy Hill home has 3 bedrooms upstairs along with 2 bathrooms! A plus for many! Outside in begins with greenbelt views from the front patio to enjoy beautiful Colorado weather at your leisure. As you enter the home, you will see a striking open floor-plan which highlights open turned staircase within dramatic high ceilings. Dining area to the left with lighted ceiling fan along with sliding glass door to patio. Addt'l seating at kitchen counter breakfast bar. Entire main floor living area features newer laminate flooring. Living room includes wood burning fireplace against brick wall. Presently holds electric insert. Kitchen includes stainless steel appliances along with updated tiled flooring and off kitchen, hall pantry storage & hallway coat closet too. Stairs lead down to 512 s.f. basement, plumbed and ready to finish as needed or utilize for extra storage. Upstairs boasts 3 bedrooms, one being a large primary bedroom with en suite 3/4 bath. The additional 2 bedrooms share center hall bath. 2 car dry walled, painted, over sized garage with numerous shelves and storage knockout area. Exterior features include Newer GAF Timberline shingles and exterior paint both in 2018. This home is in the Cherry Creek 5 School District and minutes from East side entrance into Cherry Creek State Park and recreation area. Nearby shopping, restaurants, grocery stores, strip malls, gas and more within 2 mile radius and expands on the Parker Rd. N-S corridor and Smoky Hill Road which will take you to the Southlands outdoor shopping/dining area and other shopping areas. This lovely home ready to call your own!
This property is off market, which means it's not currently listed for sale or rent on Zillow. This may be different from what's available on other websites or public sources.

