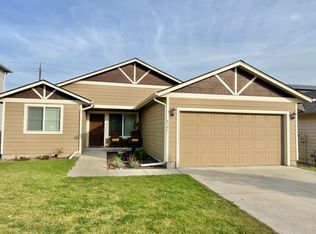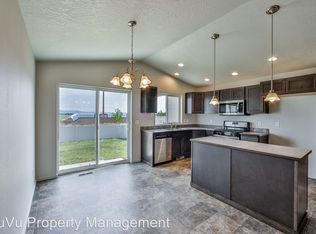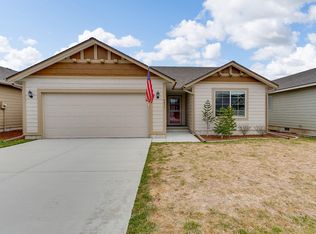Closed
Price Unknown
4381 N Shelburne Loop, Post Falls, ID 83854
4beds
3baths
2,488sqft
Single Family Residence
Built in 2018
7,840.8 Square Feet Lot
$597,900 Zestimate®
$--/sqft
$2,904 Estimated rent
Home value
$597,900
$550,000 - $652,000
$2,904/mo
Zestimate® history
Loading...
Owner options
Explore your selling options
What's special
Why wait to build! The Enclave plan, a popular 2-story home features 4 bedrooms, 3 baths plus a loft as well as an office on the main floor! Spend summer days and evenings relaxing on your covered back patio taking in the views of the surrounding mountains. Smart home enabled hub and lights are just waiting to be connected to your Alexa or Google device! Builder Upgraded options include a 3-car garage, extra windows, 8' tall garage door, gas FP, covered back patio with a gas stub, upgraded faucets, exterior lighting, gutters & garage door openers. This home comes complete with AIR CONDITIONING, TDS fiber internet, low maintenance landscaping, fully fenced yard & TUFF shed! The master suite has double sink vanity, soaking tub, 5' shower and huge walk-in closet. All appliances stay making this home move in ready! Don't miss the spacious kitchen island, stainless appliances, under cabinet lighting & oversized walk in pantry w/ a magnetic chalkboard door! Just minutes from 90 & shopping!
Zillow last checked: 8 hours ago
Listing updated: October 27, 2025 at 12:11pm
Listed by:
Jeremiah Librande 208-640-0255,
EXP Realty,
Hayli Librande 208-640-9724,
EXP Realty
Bought with:
Donnie Wilkins, SP41244
EXP Realty
Source: Coeur d'Alene MLS,MLS#: 25-3288
Facts & features
Interior
Bedrooms & bathrooms
- Bedrooms: 4
- Bathrooms: 3
Heating
- Natural Gas, Electric, Forced Air, Gas Stove, Furnace
Appliances
- Included: Gas Water Heater, Trash Compactor, Refrigerator, Microwave, Dishwasher
- Laundry: Washer Hookup
Features
- High Speed Internet, Smart Thermostat
- Flooring: Laminate, Carpet
- Basement: None
- Has fireplace: Yes
- Fireplace features: Gas Stove
- Common walls with other units/homes: No Common Walls
Interior area
- Total structure area: 2,488
- Total interior livable area: 2,488 sqft
Property
Parking
- Parking features: Garage - Attached
- Has attached garage: Yes
Features
- Exterior features: Lighting, Rain Gutters, Lawn
- Has view: Yes
- View description: Mountain(s), Territorial
Lot
- Size: 7,840 sqft
- Features: Level
Details
- Additional structures: Shed(s)
- Additional parcels included: 334588
- Parcel number: PL1180040050
- Zoning: RES
Construction
Type & style
- Home type: SingleFamily
- Property subtype: Single Family Residence
Materials
- Fiber Cement, Stone, Frame
- Foundation: Concrete Perimeter
- Roof: Composition
Condition
- Year built: 2018
Utilities & green energy
- Sewer: Public Sewer
- Water: Public
Community & neighborhood
Location
- Region: Post Falls
- Subdivision: North Place
HOA & financial
HOA
- Has HOA: Yes
- Services included: Maintenance Grounds, Snow Removal
Other
Other facts
- Road surface type: Paved
Price history
| Date | Event | Price |
|---|---|---|
| 9/5/2025 | Sold | -- |
Source: | ||
| 8/10/2025 | Pending sale | $599,000$241/sqft |
Source: | ||
| 7/8/2025 | Price change | $599,000-2.6%$241/sqft |
Source: | ||
| 6/20/2025 | Price change | $615,000-2.2%$247/sqft |
Source: | ||
| 5/9/2025 | Price change | $629,000-1.6%$253/sqft |
Source: | ||
Public tax history
| Year | Property taxes | Tax assessment |
|---|---|---|
| 2025 | -- | $553,230 +5.1% |
| 2024 | $3,280 +64% | $526,230 +19.8% |
| 2023 | $2,000 -30.3% | $439,169 -5.9% |
Find assessor info on the county website
Neighborhood: 83854
Nearby schools
GreatSchools rating
- 6/10Mullan Trail Elementary SchoolGrades: PK-5Distance: 1.6 mi
- 7/10Post Falls Middle SchoolGrades: 6-8Distance: 1.1 mi
- 2/10New Vision Alternative SchoolGrades: 9-12Distance: 1.8 mi
Sell for more on Zillow
Get a free Zillow Showcase℠ listing and you could sell for .
$597,900
2% more+ $11,958
With Zillow Showcase(estimated)
$609,858

