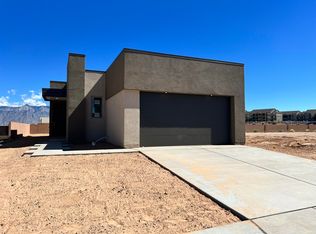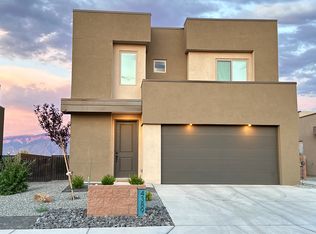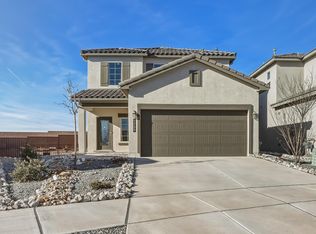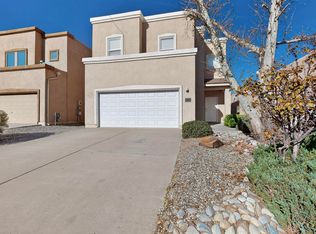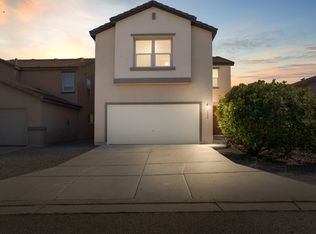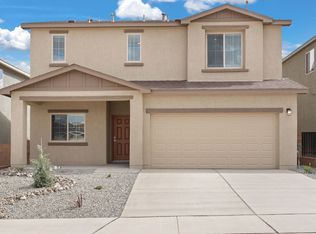Newly built in 2024, this stunning home features vaulted ceilings and an open-concept floor plan filled with natural light. Move-in ready with fresh paint. The flexible layout includes 3 bedrooms plus a possible 4th or private office space, ideal for work-from-home.The spacious kitchen and living areas flow seamlessly with a large loft, perfect for additional living or entertainment space. The oversized garage provides ample storage and parking options.The primary suite offers a private balcony with exceptional views of the Sandia Mountains--perfect for enjoying New Mexico's sunsets. Don't forget the pre-wired Hottub pad!This home is a must-see for buyers seeking new construction without the wait and unfinished yard. A combination for comfort and style for less, don't miss out!
For sale
Price cut: $5.1K (11/27)
$459,900
4381 Lauren Loop NE, Rio Rancho, NM 87124
3beds
2,450sqft
Est.:
Single Family Residence
Built in 2024
5,662.8 Square Feet Lot
$459,700 Zestimate®
$188/sqft
$30/mo HOA
What's special
- 81 days |
- 552 |
- 26 |
Zillow last checked: 8 hours ago
Listing updated: January 20, 2026 at 06:10am
Listed by:
Ross A Buchman 505-554-0828,
Real Broker, LLC 505-750-1003
Source: SWMLS,MLS#: 1094174
Tour with a local agent
Facts & features
Interior
Bedrooms & bathrooms
- Bedrooms: 3
- Bathrooms: 3
- Full bathrooms: 1
- 3/4 bathrooms: 1
- 1/2 bathrooms: 1
Primary bedroom
- Level: Upper
- Area: 186.39
- Dimensions: 14.25 x 13.08
Kitchen
- Level: Main
- Area: 112.33
- Dimensions: 12.25 x 9.17
Living room
- Level: Main
- Area: 313.91
- Dimensions: 19.83 x 15.83
Heating
- Central, Forced Air, Natural Gas
Cooling
- Refrigerated
Appliances
- Included: Convection Oven, Free-Standing Gas Range, Disposal, Microwave, Refrigerator, Self Cleaning Oven, Washer
- Laundry: Gas Dryer Hookup, Washer Hookup, Dryer Hookup, ElectricDryer Hookup
Features
- Ceiling Fan(s), Dual Sinks, High Ceilings, Home Office, Kitchen Island, Loft, Multiple Living Areas, Pantry, Shower Only, Separate Shower, Cable TV, Water Closet(s), Walk-In Closet(s), Instant Hot Water
- Flooring: Carpet, Vinyl
- Windows: Double Pane Windows, Insulated Windows
- Has basement: No
- Has fireplace: No
Interior area
- Total structure area: 2,450
- Total interior livable area: 2,450 sqft
Video & virtual tour
Property
Parking
- Total spaces: 2
- Parking features: Garage
- Garage spaces: 2
Features
- Levels: Two
- Stories: 2
- Exterior features: Private Yard, Sprinkler/Irrigation
- Fencing: Wall
Lot
- Size: 5,662.8 Square Feet
- Features: Landscaped, Planned Unit Development
- Residential vegetation: Grassed
Details
- Parcel number: 1014069229438
- Zoning description: R-1
Construction
Type & style
- Home type: SingleFamily
- Architectural style: Mid-Century Modern
- Property subtype: Single Family Residence
Materials
- Stucco
- Foundation: Permanent, Slab
- Roof: Flat
Condition
- Resale
- New construction: No
- Year built: 2024
Details
- Builder name: Abrazzo
Utilities & green energy
- Sewer: Public Sewer
- Water: Public
- Utilities for property: Cable Available, Electricity Connected, Natural Gas Connected, Phone Available, Sewer Connected
Green energy
- Energy generation: None
- Water conservation: Water-Smart Landscaping
Community & HOA
Community
- Security: Smoke Detector(s)
HOA
- Has HOA: Yes
- Services included: Common Areas
- HOA fee: $30 monthly
Location
- Region: Rio Rancho
Financial & listing details
- Price per square foot: $188/sqft
- Annual tax amount: $5,392
- Date on market: 11/7/2025
- Cumulative days on market: 82 days
- Listing terms: Cash,Conventional,FHA,Owner May Carry,VA Loan
- Road surface type: Paved
Estimated market value
$459,700
$437,000 - $483,000
$3,255/mo
Price history
Price history
| Date | Event | Price |
|---|---|---|
| 11/27/2025 | Price change | $459,900-1.1%$188/sqft |
Source: | ||
| 11/7/2025 | Listed for sale | $465,000-2.1%$190/sqft |
Source: | ||
| 10/26/2025 | Listing removed | $475,000$194/sqft |
Source: | ||
| 10/3/2025 | Price change | $475,000-1%$194/sqft |
Source: | ||
| 9/1/2025 | Price change | $480,000-2%$196/sqft |
Source: | ||
Public tax history
Public tax history
Tax history is unavailable.BuyAbility℠ payment
Est. payment
$2,265/mo
Principal & interest
$1783
Property taxes
$291
Other costs
$191
Climate risks
Neighborhood: Vista Hills
Nearby schools
GreatSchools rating
- 7/10Ernest Stapleton Elementary SchoolGrades: K-5Distance: 1.8 mi
- 7/10Rio Rancho Middle SchoolGrades: 6-8Distance: 1.7 mi
- 7/10Rio Rancho High SchoolGrades: 9-12Distance: 1.2 mi
- Loading
- Loading
