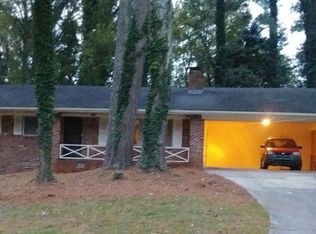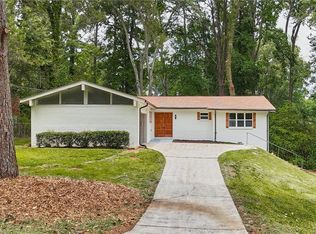WOW! Everything is new within last 2 years! Recently renovated all brick home offers a completely updated new kitchen. You'll love the new neutral paint throughout. How 'bout new floors, new fixtures, new granite counter tops, new cabinets, NEW roof in 2018 and HVAC too. This inviting open floor plan offers a spacious living room, formal dining room that could also be used as a home office or whatever you need. Family room offers access to the backyard and garage. The eat-in kitchen is open to the family room. Three spacious bedrooms offer plenty of room to rest, study, sleep with ample storage space too. 2 full and 1 half bathrooms. No carport...this one has a large two car garage with plenty of room for tools, bikes and storage. Your pets will LOVE the large backyard. Quiet neighborhood close to everything.
This property is off market, which means it's not currently listed for sale or rent on Zillow. This may be different from what's available on other websites or public sources.


