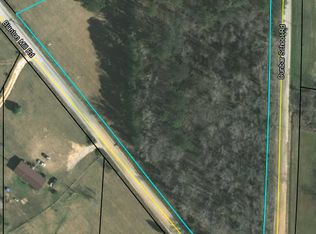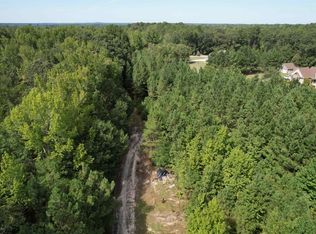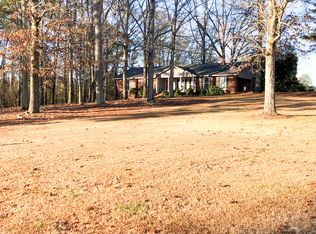Closed
$390,000
4381 Blanton Mill Rd, Williamson, GA 30292
3beds
1,884sqft
Single Family Residence
Built in 1985
5.18 Acres Lot
$386,900 Zestimate®
$207/sqft
$2,143 Estimated rent
Home value
$386,900
Estimated sales range
Not available
$2,143/mo
Zestimate® history
Loading...
Owner options
Explore your selling options
What's special
This Unique Property Has 2 Houses That Are Attached. Situated On 5.18 Beautiful Acres. The main house has approx 1884 sq ft with attached apartment with approx 1000 sq ft. The main home features 3 BR, 2 Baths with family room & dining room combo, kitchen with pantry, separate den or office and previous addition of large family room with 11 windows opening on to large deck. MBR has cedar lined walk-in closet. Walk right next door to the attached apartment with its own entrance. Great for teenager suite or could be used as a rental. Very Nice Apartment with eat-in kitchen, family room, half bath and laundry downstairs, upstairs has 1 bedroom and full bath. You will love the big workshop/barn with remote garage door and 2 lean too, floored upstairs with steps going up. Workshop has gas heater, water & electricity. Plus another large outbuilding w/electricity. 3 propane tanks. Lots of road frontage to provide private living.. New Anderson windows installed except in sunroom. Great for a horse, gardening and farm animals. Roof 1.5 years. Well Maintained. Area of nice homes. Great Pike County Schools, Apple, peach, pear & pecan trees. drilled well, septic tank, bait termite system. Great Puje Co Location!
Zillow last checked: 8 hours ago
Listing updated: June 25, 2025 at 09:36am
Listed by:
Kathy Slade 770-468-1157,
Murray Company, Realtors
Bought with:
Jessica Rowell, 381441
Georgia Real Estate Team
Source: GAMLS,MLS#: 10511406
Facts & features
Interior
Bedrooms & bathrooms
- Bedrooms: 3
- Bathrooms: 2
- Full bathrooms: 2
- Main level bathrooms: 2
- Main level bedrooms: 3
Heating
- Central
Cooling
- Central Air
Appliances
- Included: Dishwasher, Electric Water Heater, Oven/Range (Combo), Refrigerator
- Laundry: In Kitchen
Features
- Other
- Flooring: Hardwood, Laminate
- Basement: Crawl Space
- Has fireplace: No
Interior area
- Total structure area: 1,884
- Total interior livable area: 1,884 sqft
- Finished area above ground: 1,884
- Finished area below ground: 0
Property
Parking
- Parking features: None
Features
- Levels: One
- Stories: 1
Lot
- Size: 5.18 Acres
- Features: Level
Details
- Parcel number: 037 011
Construction
Type & style
- Home type: SingleFamily
- Architectural style: Traditional
- Property subtype: Single Family Residence
Materials
- Wood Siding
- Roof: Composition
Condition
- Resale
- New construction: No
- Year built: 1985
Utilities & green energy
- Sewer: Septic Tank
- Water: Well
- Utilities for property: Cable Available, Electricity Available, High Speed Internet, Natural Gas Available, Water Available
Community & neighborhood
Community
- Community features: None
Location
- Region: Williamson
- Subdivision: none
Other
Other facts
- Listing agreement: Exclusive Right To Sell
Price history
| Date | Event | Price |
|---|---|---|
| 6/25/2025 | Sold | $390,000-2.3%$207/sqft |
Source: | ||
| 5/28/2025 | Pending sale | $399,000$212/sqft |
Source: | ||
| 5/23/2025 | Price change | $399,000-16%$212/sqft |
Source: | ||
| 5/13/2025 | Price change | $475,000-4.8%$252/sqft |
Source: | ||
| 4/30/2025 | Listed for sale | $499,000$265/sqft |
Source: | ||
Public tax history
| Year | Property taxes | Tax assessment |
|---|---|---|
| 2024 | $2,227 -0.6% | $92,310 +0% |
| 2023 | $2,241 -0.3% | $92,309 +16.3% |
| 2022 | $2,249 +12.7% | $79,399 +16.2% |
Find assessor info on the county website
Neighborhood: 30292
Nearby schools
GreatSchools rating
- NAPike County Primary SchoolGrades: PK-2Distance: 8 mi
- 5/10Pike County Middle SchoolGrades: 6-8Distance: 8.5 mi
- 10/10Pike County High SchoolGrades: 9-12Distance: 8.2 mi
Schools provided by the listing agent
- Elementary: Pike County Primary/Elementary
- Middle: Pike County
- High: Pike County
Source: GAMLS. This data may not be complete. We recommend contacting the local school district to confirm school assignments for this home.
Get a cash offer in 3 minutes
Find out how much your home could sell for in as little as 3 minutes with a no-obligation cash offer.
Estimated market value
$386,900


