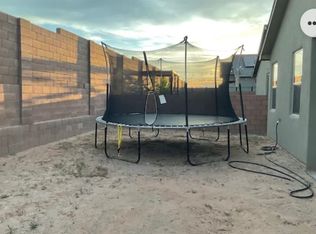Sold
Price Unknown
4381 Bald Eagle Loop NE, Rio Rancho, NM 87144
5beds
2,208sqft
Single Family Residence
Built in 2023
0.25 Acres Lot
$438,100 Zestimate®
$--/sqft
$2,619 Estimated rent
Home value
$438,100
$399,000 - $482,000
$2,619/mo
Zestimate® history
Loading...
Owner options
Explore your selling options
What's special
This stunning 5-bedroom, 3-bathroom home welcomes you with 8-foot doors, refrigerated A/C, and beautifully hand-troweled walls. The heart of this home is the chef's kitchen, featuring high-end appliances, granite countertops, and a large island - the perfect space for entertaining and creating lasting memories with loved ones. Elegant tray ceilings and a luxurious shower cove add a touch of sophistication to the interior. Built to a Build-Green NM Silver standard, this home also boasts energy-efficient Low-E thermo windows and a 3-car finished garage. Beyond the exquisite interior, an ''open-air recreation zone'' awaits, ideal for gaming or stargazing under the vast New Mexico sky, or simply unwind under your extended covered patio! A perfect blend of elegance and functionality!
Zillow last checked: 8 hours ago
Listing updated: August 02, 2025 at 08:01am
Listed by:
Jessica Villa 505-225-9771,
Realty One of New Mexico
Bought with:
Eanika Nunez, REC20220818
Simply Real Estate
Source: SWMLS,MLS#: 1082725
Facts & features
Interior
Bedrooms & bathrooms
- Bedrooms: 5
- Bathrooms: 3
- Full bathrooms: 2
- 3/4 bathrooms: 1
Primary bedroom
- Level: Main
- Area: 211.72
- Dimensions: 13.4 x 15.8
Kitchen
- Level: Main
- Area: 155.66
- Dimensions: 18.1 x 8.6
Living room
- Level: Main
- Area: 356.72
- Dimensions: 19.6 x 18.2
Heating
- Central, Forced Air
Cooling
- Refrigerated
Appliances
- Included: Dryer, Dishwasher, Free-Standing Gas Range, Microwave, Refrigerator, Range Hood, Washer
- Laundry: Washer Hookup, Dryer Hookup, ElectricDryer Hookup
Features
- Ceiling Fan(s), Dual Sinks, Family/Dining Room, High Ceilings, Kitchen Island, Living/Dining Room, Main Level Primary, Shower Only, Separate Shower, Walk-In Closet(s)
- Flooring: Carpet, Tile
- Windows: Double Pane Windows, Insulated Windows, Low-Emissivity Windows
- Has basement: No
- Has fireplace: No
Interior area
- Total structure area: 2,208
- Total interior livable area: 2,208 sqft
Property
Parking
- Total spaces: 3
- Parking features: Attached, Door-Multi, Finished Garage, Garage, Two Car Garage
- Attached garage spaces: 3
Features
- Levels: One
- Stories: 1
- Patio & porch: Covered, Patio
- Exterior features: Private Yard, Sprinkler/Irrigation
- Fencing: Wall
Lot
- Size: 0.25 Acres
- Features: Landscaped, Planned Unit Development
Details
- Parcel number: R188161
- Zoning description: R-1
Construction
Type & style
- Home type: SingleFamily
- Architectural style: Spanish/Mediterranean
- Property subtype: Single Family Residence
Materials
- Frame, Synthetic Stucco, Rock
- Roof: Pitched,Shingle
Condition
- Resale
- New construction: No
- Year built: 2023
Details
- Builder name: Hakes Brothers
Utilities & green energy
- Sewer: Public Sewer
- Water: Public
- Utilities for property: Electricity Connected, Natural Gas Connected, Sewer Connected, Water Connected
Green energy
- Energy efficient items: Windows
- Energy generation: None
- Water conservation: Water-Smart Landscaping
Community & neighborhood
Security
- Security features: Smoke Detector(s)
Location
- Region: Rio Rancho
HOA & financial
HOA
- Has HOA: Yes
- HOA fee: $40 monthly
Other
Other facts
- Listing terms: Cash,Conventional,FHA,VA Loan
Price history
| Date | Event | Price |
|---|---|---|
| 8/1/2025 | Sold | -- |
Source: | ||
| 6/15/2025 | Pending sale | $438,000$198/sqft |
Source: | ||
| 5/1/2025 | Listed for sale | $438,000$198/sqft |
Source: | ||
| 4/28/2025 | Pending sale | $438,000$198/sqft |
Source: | ||
| 4/25/2025 | Listed for sale | $438,000$198/sqft |
Source: | ||
Public tax history
| Year | Property taxes | Tax assessment |
|---|---|---|
| 2025 | $4,634 -0.3% | $132,798 +3% |
| 2024 | $4,647 +371.5% | $128,931 +444.8% |
| 2023 | $985 | $23,667 |
Find assessor info on the county website
Neighborhood: 87144
Nearby schools
GreatSchools rating
- 7/10Vista Grande Elementary SchoolGrades: K-5Distance: 2.4 mi
- 8/10Mountain View Middle SchoolGrades: 6-8Distance: 4.5 mi
- 7/10V Sue Cleveland High SchoolGrades: 9-12Distance: 3.7 mi
Schools provided by the listing agent
- Elementary: Vista Grande
- Middle: Mountain View
- High: V. Sue Cleveland
Source: SWMLS. This data may not be complete. We recommend contacting the local school district to confirm school assignments for this home.
Get a cash offer in 3 minutes
Find out how much your home could sell for in as little as 3 minutes with a no-obligation cash offer.
Estimated market value$438,100
Get a cash offer in 3 minutes
Find out how much your home could sell for in as little as 3 minutes with a no-obligation cash offer.
Estimated market value
$438,100
