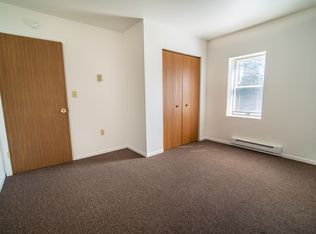Welcome home. Enjoy the highly sought Treats and Tique's Ice Cream shop just a short walk away. This lovely village home has been in the family for generations and is ready for the next. You will love the land and feel like you are living in the country! The huge double lot is adorned with flower gardens, fruit trees, beautiful maple trees, pines, and more. The enclosed front porch is perfect for summer evenings or enjoying the snow fall. First floor boasts a large living room, formal dining room, nice sized kitchen with plenty of cupboard space, breakfast room with large picture window, and two bedrooms with one conveniently located next to full bathroom. The original natural wood staircase leads to a large second floor foyer great for play space or office, as well as two perfectly sized bedrooms. New carpeting upstairs, new insulated vinyl siding, new kitchen french doors with inner screens, and new insulated windows. The large garage is a solid old soul w a workshop, storage room, and full attic perfect for gaming space. This is a wonderful property I am sure you will enjoy for many years to come. Conveniently located only 15 min to Airfield Gate and 10 min to Lake Bonaparte!
This property is off market, which means it's not currently listed for sale or rent on Zillow. This may be different from what's available on other websites or public sources.
