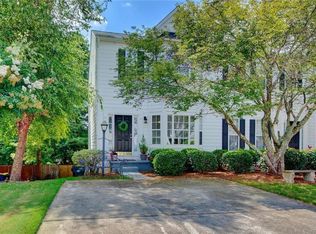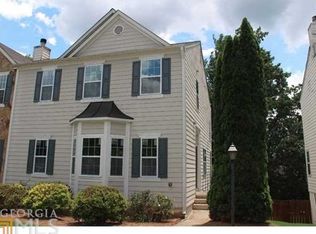Closed
$299,700
4380 Thorngate Ln, Acworth, GA 30101
2beds
1,216sqft
Townhouse, Residential
Built in 2000
3,262.64 Square Feet Lot
$262,000 Zestimate®
$246/sqft
$1,700 Estimated rent
Home value
$262,000
$249,000 - $275,000
$1,700/mo
Zestimate® history
Loading...
Owner options
Explore your selling options
What's special
This captivating end-unit townhouse in the desirable Baker Heights neighborhood is a true standout, filled with upgrades that enhance every corner. Step onto gleaming hardwoods throughout the main level, setting the tone for a welcoming ambiance. Gather in the cozy family room, complete with a fireplace that promises warmth and relaxation. The heart of this home is its well-appointed Eat-In-Kitchen, adorned with crisp white cabinets that beautifully contrast the stainless steel appliances. Step outside onto the deck, a serene spot overlooking your private fenced yard—a perfect retreat for outdoor relaxation and entertaining. With a generous 2-car parking pad, convenience is at your doorstep. Notable updates abound, including a new roof, a fresh water heater, and a modern HVAC system, ensuring your comfort and peace of mind. This townhouse also offers an unfinished basement, brimming with potential for customization to suit your needs. Don't miss this incredible opportunity to call it home.
Zillow last checked: 9 hours ago
Listing updated: October 30, 2023 at 07:31am
Listing Provided by:
Jennifer Sheffield,
The Agency North Atlanta 470-799-1017
Bought with:
Khadiatu Sheriff, 402833
Keller Williams Realty Atl North
Source: FMLS GA,MLS#: 7262945
Facts & features
Interior
Bedrooms & bathrooms
- Bedrooms: 2
- Bathrooms: 3
- Full bathrooms: 2
- 1/2 bathrooms: 1
Primary bedroom
- Features: None
- Level: None
Bedroom
- Features: None
Primary bathroom
- Features: Tub/Shower Combo
Dining room
- Features: None
Kitchen
- Features: Breakfast Bar, Cabinets White, Eat-in Kitchen, View to Family Room
Heating
- Central, Hot Water
Cooling
- Ceiling Fan(s), Central Air
Appliances
- Included: Dishwasher, Disposal, Dryer, Gas Oven, Gas Range, Microwave, Refrigerator, Washer
- Laundry: In Hall, Upper Level
Features
- Entrance Foyer, Walk-In Closet(s)
- Flooring: Carpet, Ceramic Tile, Hardwood
- Windows: Double Pane Windows
- Basement: Unfinished
- Number of fireplaces: 1
- Fireplace features: Living Room
- Common walls with other units/homes: End Unit,No One Above,No One Below
Interior area
- Total structure area: 1,216
- Total interior livable area: 1,216 sqft
- Finished area above ground: 1,216
Property
Parking
- Parking features: Driveway
- Has uncovered spaces: Yes
Accessibility
- Accessibility features: None
Features
- Levels: Three Or More
- Patio & porch: Deck
- Exterior features: Balcony
- Pool features: None
- Spa features: None
- Fencing: Fenced
- Has view: Yes
- View description: Rural
- Waterfront features: None
- Body of water: None
Lot
- Size: 3,262 sqft
- Dimensions: 29x112
- Features: Back Yard, Corner Lot, Level, Private
Details
- Additional structures: None
- Parcel number: 20005103480
- Other equipment: None
- Horse amenities: None
Construction
Type & style
- Home type: Townhouse
- Architectural style: Traditional
- Property subtype: Townhouse, Residential
- Attached to another structure: Yes
Materials
- Brick Front
- Foundation: None
- Roof: Composition
Condition
- Resale
- New construction: No
- Year built: 2000
Utilities & green energy
- Electric: 220 Volts
- Sewer: Public Sewer
- Water: Public
- Utilities for property: Cable Available, Electricity Available, Phone Available, Water Available
Green energy
- Energy efficient items: None
- Energy generation: None
Community & neighborhood
Security
- Security features: None
Community
- Community features: None
Location
- Region: Acworth
- Subdivision: Baker Heights
HOA & financial
HOA
- Has HOA: Yes
- HOA fee: $127 quarterly
Other
Other facts
- Ownership: Fee Simple
- Road surface type: Asphalt
Price history
| Date | Event | Price |
|---|---|---|
| 9/29/2023 | Sold | $299,700+0.2%$246/sqft |
Source: | ||
| 9/8/2023 | Pending sale | $299,000$246/sqft |
Source: | ||
| 8/28/2023 | Contingent | $299,000$246/sqft |
Source: | ||
| 8/24/2023 | Listed for sale | $299,000$246/sqft |
Source: | ||
| 8/21/2023 | Contingent | $299,000$246/sqft |
Source: | ||
Public tax history
| Year | Property taxes | Tax assessment |
|---|---|---|
| 2024 | $2,931 +37.3% | $97,200 -4.5% |
| 2023 | $2,134 -19.6% | $101,828 +16.5% |
| 2022 | $2,653 +87.9% | $87,400 +37.3% |
Find assessor info on the county website
Neighborhood: 30101
Nearby schools
GreatSchools rating
- 7/10Baker Elementary SchoolGrades: PK-5Distance: 1.7 mi
- 5/10Barber Middle SchoolGrades: 6-8Distance: 1.4 mi
- 7/10North Cobb High SchoolGrades: 9-12Distance: 1.9 mi
Schools provided by the listing agent
- Elementary: Baker
- Middle: Barber
- High: North Cobb
Source: FMLS GA. This data may not be complete. We recommend contacting the local school district to confirm school assignments for this home.
Get a cash offer in 3 minutes
Find out how much your home could sell for in as little as 3 minutes with a no-obligation cash offer.
Estimated market value
$262,000
Get a cash offer in 3 minutes
Find out how much your home could sell for in as little as 3 minutes with a no-obligation cash offer.
Estimated market value
$262,000

