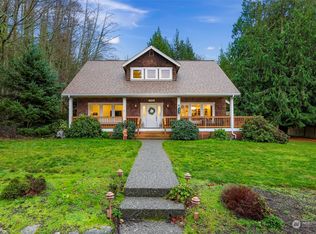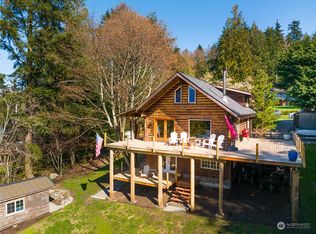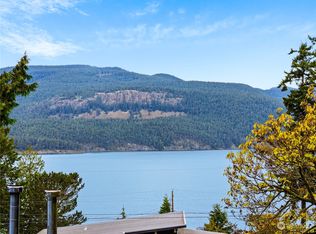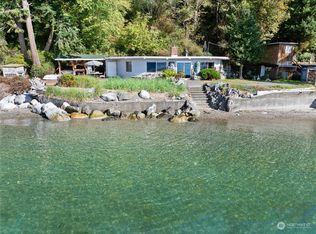Sold
Listed by:
Karen L. Everett,
Coldwell Banker 360 Team
Bought with: John L. Scott Anacortes
$747,300
4380 Salmon Run Road, Anacortes, WA 98221
3beds
2,658sqft
Single Family Residence
Built in 1996
0.45 Acres Lot
$759,800 Zestimate®
$281/sqft
$4,294 Estimated rent
Home value
$759,800
$722,000 - $798,000
$4,294/mo
Zestimate® history
Loading...
Owner options
Explore your selling options
What's special
Live the island lifestyle on the sunny, desirable west side of Guemes in the Potlatch neighborhood! Stairs access miles of shared sandy beach. Perched on a large corner lot, this cedar-clad @2650sqft beauty has walls of custom windows framing sweeping yet filtered views of the Bellingham Channel & Cypress Island. Architect-driven & custom-built, with main floor living of 3 beds & 2 baths. The epitome of open concept: a true great room with kitchen, dining, & living. Wheelchair ramp & wide hallways for accessibility. Large partially covered deck spaces, including a private deck off of primary bedroom. Fenced raised bed garden & greenhouse. Large daylight lower level w/bath & separate entrance could be converted for rental income.
Zillow last checked: 8 hours ago
Listing updated: January 22, 2026 at 03:13pm
Listed by:
Karen L. Everett,
Coldwell Banker 360 Team
Bought with:
Lisa Strandberg, 5362
John L. Scott Anacortes
Source: NWMLS,MLS#: 2360540
Facts & features
Interior
Bedrooms & bathrooms
- Bedrooms: 3
- Bathrooms: 3
- Full bathrooms: 1
- 3/4 bathrooms: 2
- Main level bathrooms: 2
- Main level bedrooms: 3
Primary bedroom
- Level: Main
Bedroom
- Level: Main
Bedroom
- Level: Main
Bathroom full
- Level: Main
Bathroom three quarter
- Level: Lower
Bathroom three quarter
- Level: Main
Dining room
- Level: Main
Entry hall
- Level: Main
Great room
- Level: Main
Kitchen with eating space
- Level: Main
Heating
- Fireplace, Forced Air, Stove/Free Standing, Electric, Propane
Cooling
- None
Appliances
- Included: Dishwasher(s), Disposal, Dryer(s), Microwave(s), Refrigerator(s), Stove(s)/Range(s), Garbage Disposal
Features
- Bath Off Primary, Ceiling Fan(s), Dining Room
- Flooring: Ceramic Tile, Engineered Hardwood, Carpet
- Windows: Double Pane/Storm Window
- Basement: Daylight
- Number of fireplaces: 1
- Fireplace features: See Remarks, Main Level: 1, Fireplace
Interior area
- Total structure area: 2,658
- Total interior livable area: 2,658 sqft
Property
Parking
- Total spaces: 2
- Parking features: Attached Carport, Attached Garage, RV Parking
- Has attached garage: Yes
- Has carport: Yes
- Covered spaces: 2
Accessibility
- Accessibility features: Accessible Approach with Ramp, Accessible Bath, Accessible Bedroom, Accessible Central Living Area, Accessible Entrance, Accessible Kitchen, Accessible Utility
Features
- Levels: Two
- Stories: 2
- Entry location: Main
- Patio & porch: Bath Off Primary, Ceiling Fan(s), Double Pane/Storm Window, Dining Room, Fireplace, Vaulted Ceiling(s), Walk-In Closet(s), Wired for Generator
- Has view: Yes
- View description: Partial, Sound, Strait
- Has water view: Yes
- Water view: Sound,Strait
Lot
- Size: 0.45 Acres
- Features: Corner Lot, Dead End Street, Paved, Deck, Dog Run, Fenced-Partially, High Speed Internet, Propane, RV Parking
- Topography: Partial Slope
- Residential vegetation: Fruit Trees, Garden Space
Details
- Parcel number: P77580
- Zoning: County
- Zoning description: Jurisdiction: County
- Special conditions: Standard
- Other equipment: Wired for Generator
Construction
Type & style
- Home type: SingleFamily
- Architectural style: Northwest Contemporary
- Property subtype: Single Family Residence
Materials
- Wood Siding
- Foundation: Concrete Ribbon
- Roof: Metal
Condition
- Very Good
- Year built: 1996
Utilities & green energy
- Electric: Company: Puget Sound Energy
- Sewer: Septic Tank, Company: septic
- Water: Community, Company: Potlatch #2
Community & neighborhood
Community
- Community features: Athletic Court, Boat Launch, Park, Playground, Trail(s)
Location
- Region: Anacortes
- Subdivision: Guemes Island
Other
Other facts
- Listing terms: Conventional,FHA,USDA Loan,VA Loan
- Cumulative days on market: 237 days
Price history
| Date | Event | Price |
|---|---|---|
| 1/20/2026 | Sold | $747,300-6%$281/sqft |
Source: | ||
| 12/10/2025 | Pending sale | $795,000$299/sqft |
Source: | ||
| 8/28/2025 | Price change | $795,000-3%$299/sqft |
Source: | ||
| 8/1/2025 | Price change | $820,000-3.5%$309/sqft |
Source: | ||
| 6/5/2025 | Price change | $850,000-5%$320/sqft |
Source: | ||
Public tax history
| Year | Property taxes | Tax assessment |
|---|---|---|
| 2024 | $7,550 -3.3% | $952,500 -16.3% |
| 2023 | $7,810 -9.7% | $1,138,000 +6.5% |
| 2022 | $8,652 | $1,068,100 +46.3% |
Find assessor info on the county website
Neighborhood: 98221
Nearby schools
GreatSchools rating
- 6/10Island View Elementary SchoolGrades: K-5Distance: 4.8 mi
- 6/10Anacortes Middle SchoolGrades: 6-8Distance: 4.8 mi
- 9/10Anacortes High SchoolGrades: 9-12Distance: 4.4 mi

Get pre-qualified for a loan
At Zillow Home Loans, we can pre-qualify you in as little as 5 minutes with no impact to your credit score.An equal housing lender. NMLS #10287.



