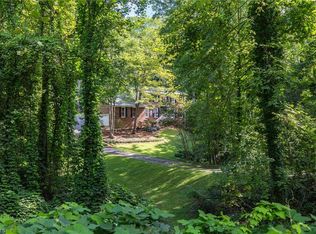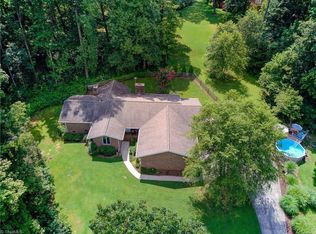Sold for $400,000 on 10/06/23
$400,000
4380 Rivendell Rd, Kernersville, NC 27284
3beds
2,332sqft
Stick/Site Built, Residential, Single Family Residence
Built in 1979
0.93 Acres Lot
$410,300 Zestimate®
$--/sqft
$2,174 Estimated rent
Home value
$410,300
$390,000 - $431,000
$2,174/mo
Zestimate® history
Loading...
Owner options
Explore your selling options
What's special
**Best and Final tonight Sept 8th 6pm.*** Kernersville GEM! This GORGEOUS property is full of updates and plenty of space! From the BEAUTIFUL back yard space, to the Luxury style kitchen, CHARMING front porch and much more, you will find yourself right at home! This nearly 1 acre property has plenty of privacy and mature landscaping as well as plenty of paved driveway space! Primary bedroom has GIANT walk in closet with stunning bathroom including BARN door! Natural wood burning FIREPLACE in living room and STUNNING sunroom attached! Smart cameras and thermostats included! EPIC mud/laundry room with TONS of cabinet space! This home has already been pre inspected and also includes a HOME WARRANTY! New ROOF in 2018! Lower taxes as well! Schedule your showing today!
Zillow last checked: 8 hours ago
Listing updated: April 11, 2024 at 08:54am
Listed by:
Mark Cardillo 336-847-7619,
Coldwell Banker Advantage
Bought with:
Ronald Lynn Collier
Coldwell Banker Advantage
Source: Triad MLS,MLS#: 1117103 Originating MLS: High Point
Originating MLS: High Point
Facts & features
Interior
Bedrooms & bathrooms
- Bedrooms: 3
- Bathrooms: 3
- Full bathrooms: 3
- Main level bathrooms: 1
Primary bedroom
- Level: Second
- Dimensions: 18.83 x 12.75
Bedroom 2
- Level: Second
- Dimensions: 11.08 x 10.92
Bedroom 3
- Level: Second
- Dimensions: 11.42 x 10.92
Breakfast
- Level: Main
- Dimensions: 11.58 x 9.25
Dining room
- Level: Main
- Dimensions: 13.25 x 12.67
Kitchen
- Level: Main
- Dimensions: 11.58 x 13.33
Laundry
- Level: Main
- Dimensions: 13.42 x 10.08
Living room
- Level: Main
- Dimensions: 25.17 x 15.5
Sunroom
- Level: Main
- Dimensions: 11.17 x 19.5
Heating
- Forced Air, Natural Gas
Cooling
- Central Air
Appliances
- Included: Microwave, Dishwasher, Free-Standing Range, Electric Water Heater
- Laundry: Dryer Connection, Main Level, Washer Hookup
Features
- Built-in Features, Ceiling Fan(s), Dead Bolt(s), Pantry
- Flooring: Carpet, Tile, Wood
- Basement: Crawl Space
- Attic: Access Only,Floored,Pull Down Stairs,Walk-In
- Number of fireplaces: 1
- Fireplace features: Living Room
Interior area
- Total structure area: 2,332
- Total interior livable area: 2,332 sqft
- Finished area above ground: 2,332
Property
Parking
- Total spaces: 2
- Parking features: Driveway, Garage, Paved, Garage Door Opener, Attached
- Attached garage spaces: 2
- Has uncovered spaces: Yes
Features
- Levels: Two
- Stories: 2
- Patio & porch: Porch
- Exterior features: Garden
- Pool features: None
- Fencing: Fenced,Partial
Lot
- Size: 0.93 Acres
- Features: Dead End, Partially Cleared, Partially Wooded, Subdivided, Subdivision
- Residential vegetation: Partially Wooded
Details
- Parcel number: 6867830612
- Zoning: RS20
- Special conditions: Owner Sale
Construction
Type & style
- Home type: SingleFamily
- Property subtype: Stick/Site Built, Residential, Single Family Residence
Materials
- Wood Siding
Condition
- Year built: 1979
Utilities & green energy
- Sewer: Septic Tank
- Water: Public
Community & neighborhood
Location
- Region: Kernersville
- Subdivision: Hampstead
Other
Other facts
- Listing agreement: Exclusive Right To Sell
- Listing terms: Cash,Conventional,FHA,VA Loan
Price history
| Date | Event | Price |
|---|---|---|
| 10/6/2023 | Sold | $400,000 |
Source: | ||
| 9/8/2023 | Pending sale | $400,000 |
Source: | ||
| 9/7/2023 | Listed for sale | $400,000+90.5% |
Source: | ||
| 3/24/2021 | Listing removed | -- |
Source: Owner Report a problem | ||
| 12/1/2017 | Sold | $210,000-6.6%$90/sqft |
Source: Public Record Report a problem | ||
Public tax history
| Year | Property taxes | Tax assessment |
|---|---|---|
| 2025 | $2,564 +50.5% | $411,800 +89% |
| 2024 | $1,703 | $217,900 |
| 2023 | $1,703 | $217,900 |
Find assessor info on the county website
Neighborhood: 27284
Nearby schools
GreatSchools rating
- 7/10Cash ElementaryGrades: PK-5Distance: 0.6 mi
- 1/10East Forsyth MiddleGrades: 6-8Distance: 0.9 mi
- 3/10East Forsyth HighGrades: 9-12Distance: 2.5 mi
Get a cash offer in 3 minutes
Find out how much your home could sell for in as little as 3 minutes with a no-obligation cash offer.
Estimated market value
$410,300
Get a cash offer in 3 minutes
Find out how much your home could sell for in as little as 3 minutes with a no-obligation cash offer.
Estimated market value
$410,300

