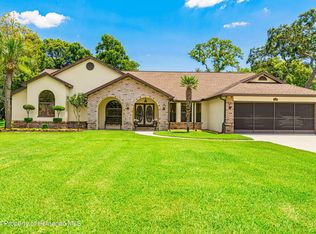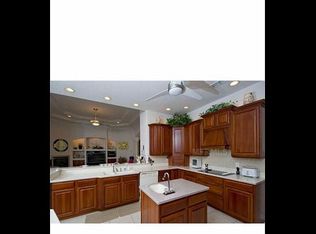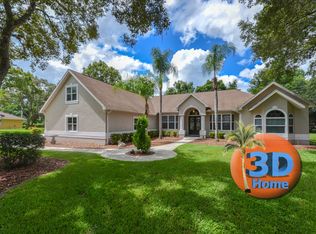Sold for $470,000
$470,000
4380 Rachel Blvd, Spring Hill, FL 34607
3beds
2,420sqft
Single Family Residence
Built in 1997
0.5 Acres Lot
$446,000 Zestimate®
$194/sqft
$3,379 Estimated rent
Home value
$446,000
$388,000 - $513,000
$3,379/mo
Zestimate® history
Loading...
Owner options
Explore your selling options
What's special
Come See this Beautiful Pool Home - Can Close QUICK... STUNNING ALEXANDER CUSTOM SOLAR HEATED POOL 3/2.5/3 HOME IN PRIMROSE LANE. Home is Listed UNDER Recent Appraisal Amount !! The HOA is so affordable at $550 per Year ($46 per month) and the Community is Gated. Did someone say ''Curb Appeal''?? This Lawn is the Best in the Neighborhood with Decorative Curbing & Bushes and Trees Strategically Placed on this 1/2 Acre Lot for PRIVACY. And We Love that the Lawn is Watered with an Irrigation Well (9 zones are being used). Walk Through Pillared Double Door Entry with Transom Window to the Foyer & Formal Living Room with Dining Room. Impeccable Attention to Detail including Crown Molding, Tall Baseboards, Custom Cornice & Drapes, 3 Year Old Paint and 3 Year Old Wide Plank Style Tile.. Plus French Doors out to the Pool Area. Such a Really Nice Floor Plan (See Pictures for the Floor Plan Drawing).. Just Walk Further into the home to the Kitchen, Breakfast Nook and Family Room. Wood Flooring, Transom Windows for Natural Lighting.. Kitchen boasts White Cabinets, Decorative Lighting, Corian Stone Counters, Tiled Backsplash & Tiled Half Wall at the Breakfast Bar, Kitchen Island, Pantry, Built in Desk & 3 Year Old Samsung Stainless Steel Appliances. This is a Split Bedroom Plan with Master Suite off of the Living Room. This Private Suite has French Doors out to the Pool, His and Her's 4x5 Walk In Closets, Decorative Lighting, Crown Molding Plus an Elegant Master Bathroom as big as the Bedroom with Soaking Garden Tub, His and Her's Tall Wood Vanities, Walk In Shower & Water Closet. On the Other Side of the home off of the Family Room is the Spacious Guest Bedrooms with High and Deep Closets Plus Guest Bathroom between them. The Bedroom Carpets are 3 Years Old. One Year Old New Blinds in the Bedrooms plus Newer Black Out Drapes. Pool Area is Perfect for Entertaining Family and Friends.. Solar Heated, Waterfall in the Pool, Crystal Clear Water with Self Cleaning Pop-Up Heads, Screened Enclosed Cage, Pool Bathroom, Partially Covered Lanai for when you want to get out of the sun or weather.. TV and Refrigerator can stay.. The Pool Filter and Pump is 3 Years Old and has an Automatic Pool Filler. These Owners are Meticulous. The 2016 Roof is a Timberline Golden Pledge Lifetime + 25 Labor Warranty done by Pasco Roofing (shows online that their warranties are transferrable). Exterior of the Home & Driveway was just painted.. Come See.. You will not be disappointed.
Zillow last checked: 8 hours ago
Listing updated: January 17, 2025 at 08:03am
Listed by:
Sharie L. Oakland PA 352-584-5026,
REMAX Alliance Group
Bought with:
Stephan A Theis, 3290283
Success Property Management In
Source: HCMLS,MLS#: 2238326
Facts & features
Interior
Bedrooms & bathrooms
- Bedrooms: 3
- Bathrooms: 3
- Full bathrooms: 2
- 1/2 bathrooms: 1
Primary bedroom
- Area: 204
- Dimensions: 17x12
Bedroom 2
- Area: 176
- Dimensions: 16x11
Bedroom 3
- Area: 165
- Dimensions: 15x11
Dining room
- Area: 156
- Dimensions: 13x12
Family room
- Area: 255
- Dimensions: 17x15
Kitchen
- Area: 315
- Dimensions: 21x15
Living room
- Area: 320
- Dimensions: 20x16
Other
- Description: Breakfast Nook
- Area: 143
- Dimensions: 13x11
Other
- Description: Entrance Foyer
- Area: 52.5
- Dimensions: 7x7.5
Other
- Description: Garage
- Area: 832
- Dimensions: 32x26
Other
- Description: Screened Porch
- Area: 1428
- Dimensions: 42x34
Heating
- Central, Electric, Heat Pump
Cooling
- Central Air, Electric
Appliances
- Included: Dishwasher, Disposal, Dryer, Electric Oven, Refrigerator, Washer
- Laundry: Sink
Features
- Breakfast Bar, Breakfast Nook, Ceiling Fan(s), Double Vanity, Entrance Foyer, Kitchen Island, Open Floorplan, Pantry, Primary Bathroom -Tub with Separate Shower, Solar Tube(s), Vaulted Ceiling(s), Walk-In Closet(s), Split Plan
- Flooring: Carpet, Tile, Wood
- Has fireplace: Yes
- Fireplace features: Other
Interior area
- Total structure area: 2,420
- Total interior livable area: 2,420 sqft
Property
Parking
- Total spaces: 3
- Parking features: Attached, Covered, Garage Door Opener
- Attached garage spaces: 3
Features
- Levels: One
- Stories: 1
- Patio & porch: Porch, Screened
- Has private pool: Yes
- Pool features: In Ground, Pool Sweep, Screen Enclosure, Solar Heat, Waterfall
Lot
- Size: 0.50 Acres
- Features: Dead End Street
Details
- Parcel number: R09 223 17 3233 0000 0600
- Zoning: PDP
- Zoning description: Planned Development Project
- Special conditions: Standard
Construction
Type & style
- Home type: SingleFamily
- Architectural style: Contemporary
- Property subtype: Single Family Residence
Materials
- Block, Concrete, Stucco
- Roof: Shingle
Condition
- New construction: No
- Year built: 1997
Utilities & green energy
- Sewer: Private Sewer
- Water: Public, Well
- Utilities for property: Cable Available
Green energy
- Energy efficient items: Roof, Thermostat
Community & neighborhood
Security
- Security features: Security System Owned, Smoke Detector(s)
Location
- Region: Spring Hill
- Subdivision: Primrose Lane
HOA & financial
HOA
- Has HOA: Yes
- HOA fee: $46 monthly
- Amenities included: Gated
Other
Other facts
- Listing terms: Cash,Conventional,VA Loan
- Road surface type: Paved
Price history
| Date | Event | Price |
|---|---|---|
| 1/16/2025 | Sold | $470,000-6.8%$194/sqft |
Source: | ||
| 12/21/2024 | Pending sale | $504,450$208/sqft |
Source: | ||
| 11/24/2024 | Price change | $504,450-2.9%$208/sqft |
Source: | ||
| 10/6/2024 | Price change | $519,500-2%$215/sqft |
Source: | ||
| 9/16/2024 | Price change | $529,900-1.9%$219/sqft |
Source: | ||
Public tax history
| Year | Property taxes | Tax assessment |
|---|---|---|
| 2024 | $6,705 +2.1% | $459,602 +3.3% |
| 2023 | $6,569 +5.6% | $444,763 +7.3% |
| 2022 | $6,221 +18.2% | $414,655 +22% |
Find assessor info on the county website
Neighborhood: 34607
Nearby schools
GreatSchools rating
- 2/10Deltona Elementary SchoolGrades: PK-5Distance: 2.6 mi
- 4/10Fox Chapel Middle SchoolGrades: 6-8Distance: 2.5 mi
- 3/10Weeki Wachee High SchoolGrades: 9-12Distance: 7.8 mi
Schools provided by the listing agent
- Elementary: Deltona
- Middle: Fox Chapel
- High: Weeki Wachee
Source: HCMLS. This data may not be complete. We recommend contacting the local school district to confirm school assignments for this home.
Get a cash offer in 3 minutes
Find out how much your home could sell for in as little as 3 minutes with a no-obligation cash offer.
Estimated market value$446,000
Get a cash offer in 3 minutes
Find out how much your home could sell for in as little as 3 minutes with a no-obligation cash offer.
Estimated market value
$446,000


