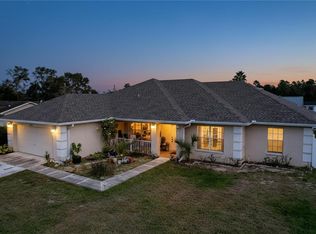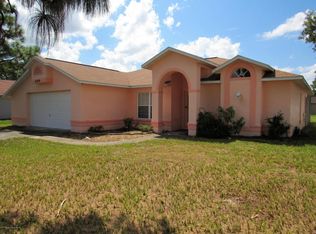RUN to see this move in ready 2/2 ranch home w/ split bedrooms & light & bright open floor plan. The charming kitchen has pretty white cabinets and timeless subway tiled back splash. Newer Kohler porcelain sink and faucet, GE appliances,tiled floor & storage pantry is straight out of a magazine. The convenient breakfast bar overlooks the dining/family room & a window overlooks the spacious backyard. This turnkey home has all the updates already done. Roof, HVAC, windows,garage door, HWH ,toilets,kitchen and main bath cabinets replaced 2014. New quality wood laminate flooring, screened lanai & leach field 2017. Master BR suite w/walk in closet, shower stall in bath. Main bath w/tub shower, linen closet. 1 car garage w/laundry area. Convenient location WOW! THIS IS THE ONE YOU WANT!
This property is off market, which means it's not currently listed for sale or rent on Zillow. This may be different from what's available on other websites or public sources.

