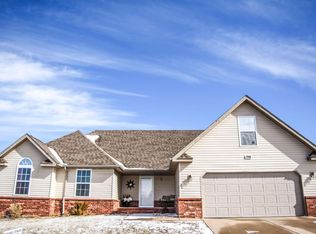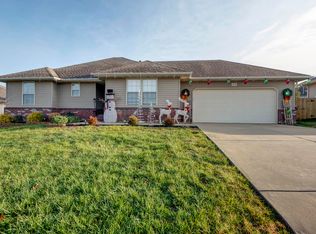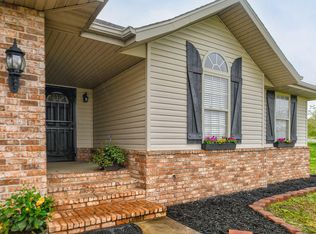Closed
Price Unknown
4380 N Toby Avenue, Springfield, MO 65803
3beds
1,261sqft
Single Family Residence
Built in 2005
10,018.8 Square Feet Lot
$249,800 Zestimate®
$--/sqft
$1,465 Estimated rent
Home value
$249,800
$237,000 - $262,000
$1,465/mo
Zestimate® history
Loading...
Owner options
Explore your selling options
What's special
Welcome to 4380 N Toby Ave! This stunning home offers the perfect combination of comfort and functionality. Boasting 3 bedrooms, 2 bathrooms and a 3 car garage, there's plenty of space for everyone to enjoy. The living room features a fireplace to gather around, creating a warm and inviting atmosphere. The exterior features brick and vinyl siding, with a brand new roof installed in July 2023. Step into the fully fenced backyard, a private oasis perfect for outdoor activities and relaxation. Don't miss the opportunity to make this exceptional home your own! Seller is offering up to 2% in closing cost assistance!
Zillow last checked: 8 hours ago
Listing updated: August 28, 2024 at 06:30pm
Listed by:
Kody Alan Gideon 417-812-1384,
ReeceNichols - Springfield
Bought with:
Shelly M Plaster
The Realty Company
Source: SOMOMLS,MLS#: 60247447
Facts & features
Interior
Bedrooms & bathrooms
- Bedrooms: 3
- Bathrooms: 2
- Full bathrooms: 2
Primary bedroom
- Area: 175.5
- Dimensions: 13.5 x 13
Bedroom 2
- Area: 111.3
- Dimensions: 10.5 x 10.6
Bedroom 3
- Area: 119.34
- Dimensions: 10.2 x 11.7
Primary bathroom
- Area: 138.02
- Dimensions: 13.4 x 10.3
Dining area
- Area: 99.51
- Dimensions: 9.3 x 10.7
Entry hall
- Area: 54
- Dimensions: 9 x 6
Garage
- Area: 626.4
- Dimensions: 21.6 x 29
Living room
- Area: 248.81
- Dimensions: 13.9 x 17.9
Heating
- Central, Electric
Cooling
- Ceiling Fan(s), Central Air
Appliances
- Included: Dishwasher, Disposal, Dryer, Free-Standing Electric Oven, Refrigerator, Washer
- Laundry: Main Level, W/D Hookup
Features
- High Speed Internet, Internet - Cable, Walk-In Closet(s)
- Flooring: Vinyl
- Has basement: No
- Has fireplace: Yes
- Fireplace features: Gas
Interior area
- Total structure area: 1,261
- Total interior livable area: 1,261 sqft
- Finished area above ground: 1,261
- Finished area below ground: 0
Property
Parking
- Total spaces: 3
- Parking features: Driveway, Garage Door Opener, Garage Faces Front
- Attached garage spaces: 3
- Has uncovered spaces: Yes
Accessibility
- Accessibility features: Central Living Area
Features
- Levels: One
- Stories: 1
- Fencing: Privacy
Lot
- Size: 10,018 sqft
- Dimensions: 75 x 134
Details
- Parcel number: 880931400123
Construction
Type & style
- Home type: SingleFamily
- Architectural style: Traditional
- Property subtype: Single Family Residence
Materials
- Brick, Vinyl Siding
- Foundation: Crawl Space
- Roof: Composition
Condition
- Year built: 2005
Utilities & green energy
- Sewer: Public Sewer
- Water: Public
Community & neighborhood
Location
- Region: Springfield
- Subdivision: Ashcroft Est
HOA & financial
HOA
- HOA fee: $65 annually
Other
Other facts
- Listing terms: Cash,Conventional,FHA,VA Loan
- Road surface type: Asphalt
Price history
| Date | Event | Price |
|---|---|---|
| 10/16/2023 | Sold | -- |
Source: | ||
| 9/13/2023 | Pending sale | $245,000$194/sqft |
Source: | ||
| 9/11/2023 | Price change | $245,000-2%$194/sqft |
Source: | ||
| 8/26/2023 | Price change | $249,900-5.7%$198/sqft |
Source: | ||
| 7/28/2023 | Price change | $265,000-7%$210/sqft |
Source: | ||
Public tax history
| Year | Property taxes | Tax assessment |
|---|---|---|
| 2024 | $1,506 +0.5% | $26,010 |
| 2023 | $1,498 +15.8% | $26,010 +18.1% |
| 2022 | $1,294 +4.5% | $22,020 |
Find assessor info on the county website
Neighborhood: 65803
Nearby schools
GreatSchools rating
- 8/10Truman Elementary SchoolGrades: PK-5Distance: 0.6 mi
- 5/10Pleasant View Middle SchoolGrades: 6-8Distance: 2.5 mi
- 4/10Hillcrest High SchoolGrades: 9-12Distance: 1.4 mi
Schools provided by the listing agent
- Elementary: SGF-Truman
- Middle: SGF-Pleasant View
- High: SGF-Hillcrest
Source: SOMOMLS. This data may not be complete. We recommend contacting the local school district to confirm school assignments for this home.


