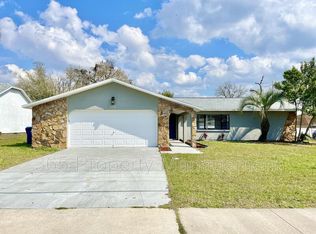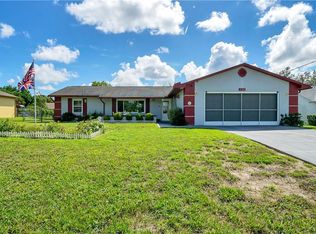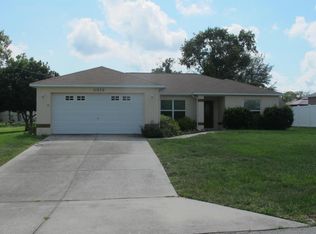Sold for $265,000 on 02/26/25
$265,000
4380 Lamson Ave, Spring Hill, FL 34608
3beds
1,500sqft
Single Family Residence
Built in 1991
10,018.8 Square Feet Lot
$254,200 Zestimate®
$177/sqft
$1,880 Estimated rent
Home value
$254,200
$224,000 - $290,000
$1,880/mo
Zestimate® history
Loading...
Owner options
Explore your selling options
What's special
This exceptional 3-bedroom, 2-bathroom, 2-garage home is designed to accommodate families of all sizes. With all major expenses recently addressed, including a new roof (2019), A/C (2020), electrical system (2020), plumbing (2020), and window replacements, as well as the addition of hurricane shutters, this property offers unparalleled peace of mind. The interior offers formal living and dining rooms, a kitchen with an open eat-in area and adjacent family room. A split bedroom plan. The expansive master suite features an en-suite bathroom with separate shower and garden tub, private toilet room, and spacious walk-in closet with abundant shelving. A highlight of the property is the expansive screened-in lanai, perfect for relaxing and taking in the private backyard views. Close to all shopping and banking making errands a breeze.
Zillow last checked: 8 hours ago
Listing updated: February 26, 2025 at 06:22pm
Listed by:
Toniann Ciappetta 352-585-2149,
Tropic Shores Realty LLC
Bought with:
NON MEMBER
NON MEMBER
Source: HCMLS,MLS#: 2250894
Facts & features
Interior
Bedrooms & bathrooms
- Bedrooms: 3
- Bathrooms: 2
- Full bathrooms: 2
Primary bedroom
- Level: Main
- Area: 15589
- Dimensions: 11.9x1310
Bedroom 2
- Level: Main
- Area: 113.49
- Dimensions: 9.7x11.7
Bedroom 3
- Level: Main
- Area: 126.72
- Dimensions: 13.2x9.6
Dining room
- Level: Main
- Area: 119.34
- Dimensions: 13.1x9.11
Family room
- Level: Main
- Area: 195.19
- Dimensions: 14.9x13.1
Kitchen
- Level: Main
- Area: 161.2
- Dimensions: 12.4x13
Living room
- Level: Main
- Area: 256.15
- Dimensions: 15.9x16.11
Heating
- Central, Electric
Cooling
- Central Air
Appliances
- Included: Dishwasher, Dryer, Electric Range, Refrigerator, Washer
- Laundry: In Garage
Features
- Breakfast Bar, Ceiling Fan(s), Eat-in Kitchen, Primary Bathroom -Tub with Separate Shower, Split Bedrooms, Walk-In Closet(s)
- Flooring: Carpet
- Has fireplace: No
Interior area
- Total structure area: 1,500
- Total interior livable area: 1,500 sqft
Property
Parking
- Total spaces: 2
- Parking features: Attached, Garage, Garage Door Opener
- Attached garage spaces: 2
Features
- Levels: One
- Stories: 1
- Patio & porch: Patio, Screened
Lot
- Size: 10,018 sqft
- Features: Sprinklers In Front, Sprinklers In Rear
Details
- Parcel number: R32 323 17 5170 1127 0060
- Zoning: PDP
- Zoning description: PUD
- Special conditions: Standard
Construction
Type & style
- Home type: SingleFamily
- Architectural style: Ranch
- Property subtype: Single Family Residence
- Attached to another structure: Yes
Materials
- Frame
- Roof: Shingle
Condition
- New construction: No
- Year built: 1991
Utilities & green energy
- Sewer: Septic Tank
- Water: Public
- Utilities for property: Cable Available, Electricity Connected, Sewer Not Available, Water Connected
Community & neighborhood
Security
- Security features: Smoke Detector(s)
Location
- Region: Spring Hill
- Subdivision: Spring Hill Unit 17
Other
Other facts
- Listing terms: Cash,Conventional,FHA,VA Loan
- Road surface type: Asphalt
Price history
| Date | Event | Price |
|---|---|---|
| 2/26/2025 | Sold | $265,000+1.9%$177/sqft |
Source: | ||
| 2/4/2025 | Pending sale | $260,000$173/sqft |
Source: | ||
| 1/30/2025 | Listed for sale | $260,000$173/sqft |
Source: | ||
| 1/22/2025 | Pending sale | $260,000$173/sqft |
Source: | ||
| 1/21/2025 | Listed for sale | $260,000$173/sqft |
Source: | ||
Public tax history
| Year | Property taxes | Tax assessment |
|---|---|---|
| 2024 | $1,163 +5.3% | $67,776 +3% |
| 2023 | $1,104 +7.2% | $65,802 +3% |
| 2022 | $1,030 +0% | $63,885 +3% |
Find assessor info on the county website
Neighborhood: 34608
Nearby schools
GreatSchools rating
- 3/10Explorer K-8Grades: PK-8Distance: 0.8 mi
- 4/10Frank W. Springstead High SchoolGrades: 9-12Distance: 1.1 mi
Schools provided by the listing agent
- Elementary: Explorer K-8
- Middle: Fox Chapel
- High: Springstead
Source: HCMLS. This data may not be complete. We recommend contacting the local school district to confirm school assignments for this home.
Get a cash offer in 3 minutes
Find out how much your home could sell for in as little as 3 minutes with a no-obligation cash offer.
Estimated market value
$254,200
Get a cash offer in 3 minutes
Find out how much your home could sell for in as little as 3 minutes with a no-obligation cash offer.
Estimated market value
$254,200


