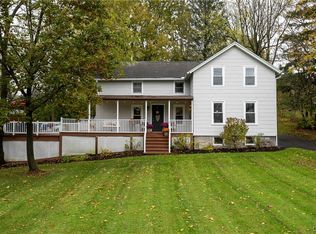Closed
$330,000
4380 Jordan Rd, Skaneateles, NY 13152
3beds
1,512sqft
Single Family Residence
Built in 1972
0.41 Acres Lot
$366,900 Zestimate®
$218/sqft
$3,737 Estimated rent
Home value
$366,900
$345,000 - $393,000
$3,737/mo
Zestimate® history
Loading...
Owner options
Explore your selling options
What's special
Welcome to 4380 Jordan Road! Located in the award-winning Skaneateles Central School District. Just minutes away from the village shops and restaurants. Secluded 3 bedroom, 1 1/2 bath cape cod on a private wooded lot. The open kitchen offers cherry cabinets, granite countertops, island, and tons of storage! Have the convenience of laundry on the first floor. Two large storage closets off the kitchen, along with a walk-in pantry. Enjoy an open floor plan walking into the dining area and living room. Walk out of the sliding glass doors onto the 2-tiered deck! The primary suite also located on the main floor offers exquisite french doors that open up to a serene back yard. There are two sheds offered on the property for storage. The upstairs includes two additional bedrooms, half bath and two large closets. This home offers an abundance of built-ins for extra storage. Get cozy and enjoy complete privacy. House is not visible from the road. Please pull up driveway and follow arrows to view.
Zillow last checked: 8 hours ago
Listing updated: March 27, 2025 at 11:02am
Listed by:
Dawn Meccarielli 315-313-3027,
Keller Williams Syracuse
Bought with:
Amy Haskins, 10401269052
eXp Realty
Source: NYSAMLSs,MLS#: S1503985 Originating MLS: Syracuse
Originating MLS: Syracuse
Facts & features
Interior
Bedrooms & bathrooms
- Bedrooms: 3
- Bathrooms: 2
- Full bathrooms: 1
- 1/2 bathrooms: 1
- Main level bathrooms: 1
- Main level bedrooms: 1
Heating
- Gas, Forced Air
Appliances
- Included: Dryer, Dishwasher, Gas Oven, Gas Range, Gas Water Heater, Microwave, Refrigerator, Washer
- Laundry: Main Level
Features
- Breakfast Bar, Ceiling Fan(s), Separate/Formal Dining Room, Entrance Foyer, Eat-in Kitchen, Separate/Formal Living Room, Granite Counters, Country Kitchen, Kitchen Island, Living/Dining Room, Pantry, Sliding Glass Door(s), Bedroom on Main Level, Main Level Primary
- Flooring: Carpet, Ceramic Tile, Laminate, Varies
- Doors: Sliding Doors
- Basement: Full,Walk-Out Access
- Number of fireplaces: 1
Interior area
- Total structure area: 1,512
- Total interior livable area: 1,512 sqft
Property
Parking
- Total spaces: 1
- Parking features: Underground, Driveway, Shared Driveway
- Garage spaces: 1
Features
- Levels: Two
- Stories: 2
- Patio & porch: Deck
- Exterior features: Blacktop Driveway, Deck, Private Yard, See Remarks
Lot
- Size: 0.41 Acres
- Dimensions: 117 x 174
- Features: Wooded
Details
- Additional structures: Shed(s), Storage
- Parcel number: 31508902300000020110000000
- Special conditions: Standard
Construction
Type & style
- Home type: SingleFamily
- Architectural style: Cape Cod
- Property subtype: Single Family Residence
Materials
- Stone, Vinyl Siding
- Foundation: Block
- Roof: Asphalt
Condition
- Resale
- Year built: 1972
Utilities & green energy
- Electric: Fuses
- Sewer: Septic Tank
- Water: Connected, Public
- Utilities for property: Cable Available, High Speed Internet Available, Water Connected
Community & neighborhood
Location
- Region: Skaneateles
Other
Other facts
- Listing terms: Cash,Conventional,FHA,VA Loan
Price history
| Date | Event | Price |
|---|---|---|
| 6/10/2024 | Sold | $330,000+0%$218/sqft |
Source: | ||
| 3/15/2024 | Pending sale | $329,900$218/sqft |
Source: | ||
| 1/25/2024 | Price change | $329,900-5.7%$218/sqft |
Source: | ||
| 10/20/2023 | Listed for sale | $349,900+75%$231/sqft |
Source: | ||
| 6/7/2020 | Listing removed | $199,900$132/sqft |
Source: Howard Hanna - Auburn #S1241259 Report a problem | ||
Public tax history
| Year | Property taxes | Tax assessment |
|---|---|---|
| 2024 | -- | $195,000 +11.4% |
| 2023 | -- | $175,000 |
| 2022 | -- | $175,000 |
Find assessor info on the county website
Neighborhood: 13152
Nearby schools
GreatSchools rating
- NAWaterman Elementary SchoolGrades: PK-2Distance: 2.3 mi
- 8/10Skaneateles Middle SchoolGrades: 6-8Distance: 2.6 mi
- 9/10Skaneateles Senior High SchoolGrades: 9-12Distance: 2.5 mi
Schools provided by the listing agent
- Elementary: Waterman Elementary
- Middle: Skaneateles Middle
- High: Skaneateles High
- District: Skaneateles
Source: NYSAMLSs. This data may not be complete. We recommend contacting the local school district to confirm school assignments for this home.
