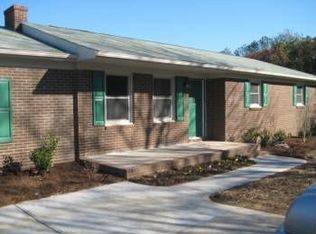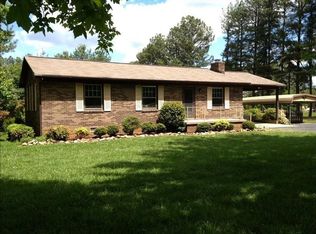Closed
$525,000
4380 Henry Dellinger Rd, Maiden, NC 28650
4beds
3,750sqft
Single Family Residence
Built in 1985
2.85 Acres Lot
$595,800 Zestimate®
$140/sqft
$2,982 Estimated rent
Home value
$595,800
$560,000 - $638,000
$2,982/mo
Zestimate® history
Loading...
Owner options
Explore your selling options
What's special
Gorgeous 2 story cabin on over 2 acres with endless space. Enjoy your morning coffee on the screened in front deck or grill out on the back deck over looking the back yard and barns. This is the perfect place to escape the hustle and bustle but still a quick commute to Charlotte, Hickory, Denver, Lincolnton and Mooresville. Host out of town guests with the full 1 bedroom basement apartment, make it an in-law suite or use it as an Air BnB space. With 2.85 acres you have plenty of room for livestock, especially with the barn already there and waiting. Sellers will be leaving the mower for the new owners. Don't miss your chance at this jewel!
Zillow last checked: 8 hours ago
Listing updated: September 07, 2023 at 06:10am
Listing Provided by:
Elizabeth Noles bethnoles@bluebikerealty.com,
Blue Bike Realty
Bought with:
Lori Witham
Maultsby Realty Group
Source: Canopy MLS as distributed by MLS GRID,MLS#: 4037739
Facts & features
Interior
Bedrooms & bathrooms
- Bedrooms: 4
- Bathrooms: 4
- Full bathrooms: 3
- 1/2 bathrooms: 1
- Main level bedrooms: 1
Primary bedroom
- Features: Walk-In Closet(s)
- Level: Main
Bedroom s
- Level: Upper
Bathroom full
- Level: Upper
Dining room
- Features: Open Floorplan
- Level: Main
Kitchen
- Level: Main
Laundry
- Level: Basement
Living room
- Features: Open Floorplan
- Level: Main
Heating
- Heat Pump
Cooling
- Heat Pump
Appliances
- Included: Dishwasher, Electric Range, Electric Water Heater, Microwave, Refrigerator
- Laundry: In Basement
Features
- Open Floorplan, Pantry, Walk-In Closet(s)
- Flooring: Carpet, Tile, Laminate
- Windows: Insulated Windows
- Basement: Apartment,Exterior Entry,Finished,Full,Interior Entry,Storage Space,Walk-Out Access
- Attic: Walk-In
- Fireplace features: Living Room
Interior area
- Total structure area: 2,250
- Total interior livable area: 3,750 sqft
- Finished area above ground: 2,250
- Finished area below ground: 1,500
Property
Parking
- Parking features: Circular Driveway, Driveway
- Has uncovered spaces: Yes
Features
- Levels: Two
- Stories: 2
- Patio & porch: Covered, Deck, Front Porch, Screened
Lot
- Size: 2.85 Acres
Details
- Parcel number: 31093
- Zoning: r
- Special conditions: Standard
Construction
Type & style
- Home type: SingleFamily
- Architectural style: Cape Cod
- Property subtype: Single Family Residence
Materials
- Wood
Condition
- New construction: No
- Year built: 1985
Utilities & green energy
- Sewer: Septic Installed
- Water: Well
- Utilities for property: Cable Connected, Electricity Connected, Underground Power Lines
Community & neighborhood
Location
- Region: Maiden
- Subdivision: none
Other
Other facts
- Listing terms: Cash,Conventional,FHA,USDA Loan,VA Loan
- Road surface type: Asphalt
Price history
| Date | Event | Price |
|---|---|---|
| 9/6/2023 | Sold | $525,000-8.7%$140/sqft |
Source: | ||
| 7/12/2023 | Price change | $575,000-4%$153/sqft |
Source: | ||
| 6/16/2023 | Listed for sale | $599,000+215.4%$160/sqft |
Source: | ||
| 8/20/2012 | Sold | $189,900$51/sqft |
Source: | ||
| 6/14/2012 | Price change | $189,900-5.8%$51/sqft |
Source: CENTURY 21 Town & Country Realty #2075633 Report a problem | ||
Public tax history
| Year | Property taxes | Tax assessment |
|---|---|---|
| 2025 | $3,187 +1% | $503,554 |
| 2024 | $3,156 | $503,554 |
| 2023 | $3,156 +35.2% | $503,554 +68.1% |
Find assessor info on the county website
Neighborhood: 28650
Nearby schools
GreatSchools rating
- 5/10Pumpkin Center IntermediateGrades: 3-5Distance: 3.8 mi
- 6/10North Lincoln MiddleGrades: 6-8Distance: 3.4 mi
- 6/10North Lincoln High SchoolGrades: 9-12Distance: 2.5 mi
Get a cash offer in 3 minutes
Find out how much your home could sell for in as little as 3 minutes with a no-obligation cash offer.
Estimated market value$595,800
Get a cash offer in 3 minutes
Find out how much your home could sell for in as little as 3 minutes with a no-obligation cash offer.
Estimated market value
$595,800

