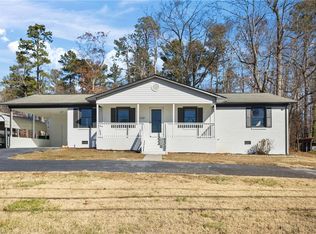Sold for $430,000 on 02/09/24
$430,000
4380 Finch Farm Rd, Trinity, NC 27370
3beds
2,600sqft
Stick/Site Built, Residential, Single Family Residence
Built in 1997
3.13 Acres Lot
$446,500 Zestimate®
$--/sqft
$2,220 Estimated rent
Home value
$446,500
$424,000 - $469,000
$2,220/mo
Zestimate® history
Loading...
Owner options
Explore your selling options
What's special
Enjoy privacy in a great location. This home provides a long private driveway that leads to this beautiful custom built 2 story home with a finished basement. When you are walking up to the front door you have a beautiful brick front porch that is perfect for relaxing. When you walk in to the home you will notice the beautiful hard wood floors in the dining room and living room. The kitchen has fabulous granite counter tops and plenty of space for cooking. Attached to the kitchen is a huge sunroom that was added to the home in 2007. The second level of this home features 2 bedrooms which share a jack and Jill bathroom. the basement features waterproof hardwood floors with a bedroom and a fantastic bonus room, the home features 3 fire places, all the utilities in the home are just 2 years old. Outside of the home you can relax in your bluetooth hot tub. There is also a nice storage building located on the property as well. Seller also has blue prints for a two car garage.
Zillow last checked: 8 hours ago
Listing updated: April 11, 2024 at 08:58am
Listed by:
Quinn Smith 336-689-5381,
Price REALTORS - Archdale
Bought with:
Mitchell Mullis, 294902
Keller Williams Realty
Source: Triad MLS,MLS#: 1125944 Originating MLS: High Point
Originating MLS: High Point
Facts & features
Interior
Bedrooms & bathrooms
- Bedrooms: 3
- Bathrooms: 3
- Full bathrooms: 3
- Main level bathrooms: 1
Primary bedroom
- Level: Second
- Dimensions: 13 x 15.42
Bedroom 2
- Level: Second
- Dimensions: 12.42 x 12.58
Bedroom 3
- Level: Basement
- Dimensions: 12.75 x 14.83
Bonus room
- Level: Basement
- Dimensions: 17.5 x 12.33
Dining room
- Level: Main
- Dimensions: 12.5 x 12.33
Kitchen
- Level: Main
- Dimensions: 14.67 x 14.25
Living room
- Level: Main
- Dimensions: 19.58 x 13.33
Sunroom
- Level: Main
- Dimensions: 19.75 x 15.33
Heating
- Fireplace(s), Heat Pump, Natural Gas
Cooling
- Central Air
Appliances
- Included: Microwave, Dishwasher, Gas Cooktop, Electric Water Heater
Features
- Ceiling Fan(s)
- Flooring: Tile, Wood
- Basement: Finished, Basement
- Attic: Access Only
- Number of fireplaces: 3
- Fireplace features: Gas Log, Basement, Living Room
Interior area
- Total structure area: 2,600
- Total interior livable area: 2,600 sqft
- Finished area above ground: 1,860
- Finished area below ground: 740
Property
Parking
- Parking features: Gravel, No Garage
Features
- Levels: Two
- Stories: 2
- Pool features: None
Lot
- Size: 3.13 Acres
- Features: Wooded
Details
- Additional structures: Storage
- Parcel number: 6796737522
- Zoning: RA
- Special conditions: Owner Sale
Construction
Type & style
- Home type: SingleFamily
- Architectural style: Traditional
- Property subtype: Stick/Site Built, Residential, Single Family Residence
Materials
- Brick, Vinyl Siding
Condition
- Year built: 1997
Utilities & green energy
- Sewer: Septic Tank
- Water: Public
Community & neighborhood
Security
- Security features: Security System
Location
- Region: Trinity
Other
Other facts
- Listing agreement: Exclusive Right To Sell
- Listing terms: Cash,Conventional,FHA,VA Loan
Price history
| Date | Event | Price |
|---|---|---|
| 2/9/2024 | Sold | $430,000-11.3% |
Source: | ||
| 1/12/2024 | Pending sale | $485,000 |
Source: | ||
| 12/15/2023 | Price change | $485,000-3% |
Source: | ||
| 11/25/2023 | Listed for sale | $499,999 |
Source: | ||
Public tax history
| Year | Property taxes | Tax assessment |
|---|---|---|
| 2025 | $2,569 +1.3% | $328,430 |
| 2024 | $2,536 | $328,430 |
| 2023 | $2,536 +39.2% | $328,430 +67% |
Find assessor info on the county website
Neighborhood: 27370
Nearby schools
GreatSchools rating
- 8/10Hopewell Elementary SchoolGrades: K-5Distance: 1.5 mi
- 2/10Trinity Middle SchoolGrades: 6-8Distance: 3.4 mi
- 7/10Wheatmore HighGrades: 9-12Distance: 1.2 mi
Schools provided by the listing agent
- Elementary: Hopewell
- Middle: Wheatmore
- High: Wheatmore
Source: Triad MLS. This data may not be complete. We recommend contacting the local school district to confirm school assignments for this home.
Get a cash offer in 3 minutes
Find out how much your home could sell for in as little as 3 minutes with a no-obligation cash offer.
Estimated market value
$446,500
Get a cash offer in 3 minutes
Find out how much your home could sell for in as little as 3 minutes with a no-obligation cash offer.
Estimated market value
$446,500
