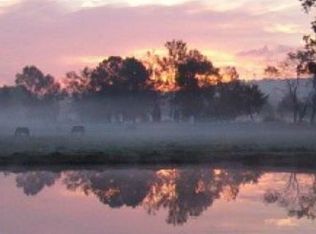Absolutely stunning 3 bedroom, 2.5 bathroom home on almost 18 acres of land! The lower level of this home offers gleaming hardwood floors throughout, a large living room with a cozy, wood-burning fireplace, eating area with beautiful bay windows, spacious kitchen with ample cabinet space and gorgeous stone countertops, a massive master bedroom with a stunning ensuite bathroom complete with a free standing tub bathed in natural light, a walk-in shower with twin shower heads on either side, attached laundry room and large walk-in closet! Upstairs included 2 huge bedrooms, a large shared bathroom, and a huge extra space that's perfect for storage. Outside, enjoy this beautiful weather and majestic mountain view on your wrap around porch! This home offers so much and more. Call today and fall in love with your new dream home!
This property is off market, which means it's not currently listed for sale or rent on Zillow. This may be different from what's available on other websites or public sources.

