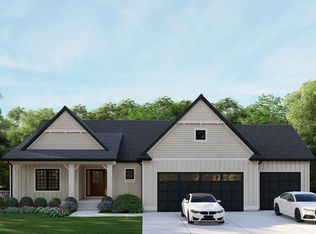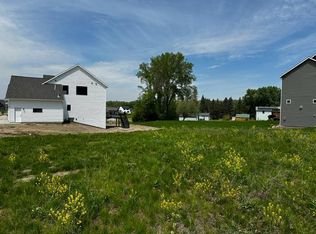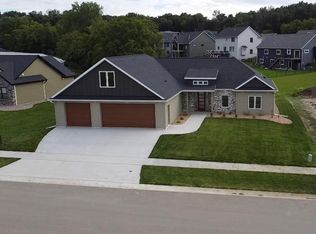Closed
$769,900
4380 Cassidy Ridge Dr NE, Rochester, MN 55906
5beds
3,560sqft
Single Family Residence
Built in 2024
0.27 Acres Lot
$777,700 Zestimate®
$216/sqft
$3,436 Estimated rent
Home value
$777,700
$739,000 - $817,000
$3,436/mo
Zestimate® history
Loading...
Owner options
Explore your selling options
What's special
Come see this nice large 2 story home in NE Rochester. As you walk-in the front door notice the large open foyer with French doors into a front office. Then you enter a size living room with fireplace and large windows. The kitchen has all the amenities with a large walk-in pantry. Three windows bring natural light into the staircase. The upper level has 4 large bedrooms with wide open hallway, laundry. French doors open into a large Master Suite with tray ceiling. The master bath has large shower with double shower heads, long vanity with double sinks, nice soaking tub and large walk-in closet. The lower level has another bedroom, full bath and family room with fireplace. The garage is insulated, has a floor drain and garage heater.
Zillow last checked: 8 hours ago
Listing updated: May 04, 2024 at 11:34am
Listed by:
Donald Hoerle 507-208-1119,
Castlewood Homes & Real Estate,
Brian Hoerle 507-696-2962
Bought with:
Kara Gyarmaty
Edina Realty, Inc.
Source: NorthstarMLS as distributed by MLS GRID,MLS#: 6490270
Facts & features
Interior
Bedrooms & bathrooms
- Bedrooms: 5
- Bathrooms: 4
- Full bathrooms: 3
- 1/2 bathrooms: 1
Bathroom
- Description: Bathroom Ensuite,Full Basement,Main Floor 1/2 Bath,Upper Level Full Bath,Walk-In Shower Stall
Heating
- Forced Air
Cooling
- Central Air
Appliances
- Included: Cooktop, Dishwasher, Disposal, Microwave, Refrigerator, Wall Oven
Features
- Basement: Finished
- Number of fireplaces: 2
- Fireplace features: Gas
Interior area
- Total structure area: 3,560
- Total interior livable area: 3,560 sqft
- Finished area above ground: 2,560
- Finished area below ground: 1,000
Property
Parking
- Total spaces: 2
- Parking features: Attached, Concrete
- Attached garage spaces: 3
Accessibility
- Accessibility features: None
Features
- Levels: Two
- Stories: 2
Lot
- Size: 0.27 Acres
- Dimensions: 90 x 124
Details
- Foundation area: 1206
- Parcel number: 731834086581
- Zoning description: Residential-Single Family
Construction
Type & style
- Home type: SingleFamily
- Property subtype: Single Family Residence
Materials
- Fiber Board, Vinyl Siding
Condition
- Age of Property: 0
- New construction: Yes
- Year built: 2024
Details
- Builder name: CASTLEWOOD HOMES INC
Utilities & green energy
- Electric: 200+ Amp Service
- Gas: Natural Gas
- Sewer: City Sewer/Connected
- Water: City Water/Connected
Community & neighborhood
Location
- Region: Rochester
- Subdivision: Cassidy Ridge 4th
HOA & financial
HOA
- Has HOA: No
Other
Other facts
- Available date: 02/19/2024
Price history
| Date | Event | Price |
|---|---|---|
| 4/30/2024 | Sold | $769,900$216/sqft |
Source: | ||
| 2/19/2024 | Pending sale | $769,900$216/sqft |
Source: | ||
| 2/16/2024 | Listed for sale | $769,900+670.7%$216/sqft |
Source: | ||
| 9/15/2023 | Sold | $99,900$28/sqft |
Source: | ||
| 8/30/2023 | Pending sale | $99,900$28/sqft |
Source: | ||
Public tax history
| Year | Property taxes | Tax assessment |
|---|---|---|
| 2025 | $3,652 +630.4% | $746,200 +167.7% |
| 2024 | $500 | $278,700 +752.3% |
| 2023 | -- | $32,700 +61.1% |
Find assessor info on the county website
Neighborhood: 55906
Nearby schools
GreatSchools rating
- 7/10Jefferson Elementary SchoolGrades: PK-5Distance: 2.4 mi
- 8/10Century Senior High SchoolGrades: 8-12Distance: 1.3 mi
- 4/10Kellogg Middle SchoolGrades: 6-8Distance: 2.1 mi
Schools provided by the listing agent
- Elementary: Jefferson
- Middle: Kellogg
- High: Century
Source: NorthstarMLS as distributed by MLS GRID. This data may not be complete. We recommend contacting the local school district to confirm school assignments for this home.
Get a cash offer in 3 minutes
Find out how much your home could sell for in as little as 3 minutes with a no-obligation cash offer.
Estimated market value$777,700
Get a cash offer in 3 minutes
Find out how much your home could sell for in as little as 3 minutes with a no-obligation cash offer.
Estimated market value
$777,700


