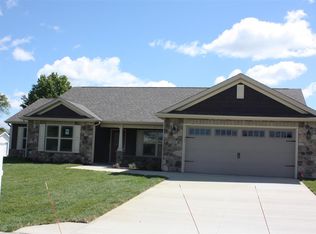Home is where the heart is &it's time for it to beat a little faster! Step inside this brand new, open concept ranch & be awed by all the amenities... Upgraded glass door with sidelight welcomes you into a wide open Great Rm w/soaring ceiling lines, ash tone engineered flooring, double sliding doors, 3" upgraded trim & 5 panel doors, kitchen w/stepped maple cabinetry & crown molding, granite counters & "divider" granite eating counter, recessed lighting plus chandeliers & pendants, 3 bedrooms w/built in closets, 2.5 baths w/ granite counters & master bath showcasing double vanity, 2nd closet & walk-in shower, utility w/soak sink & granite counter, 2 car finished garage, all door hardware upgraded, 95% GFA & C/A, tankless, on demand water heater, "smart house" thermostat system, all on a corner lot. Where have you been? Come & see today! Realtor has interest.
This property is off market, which means it's not currently listed for sale or rent on Zillow. This may be different from what's available on other websites or public sources.

