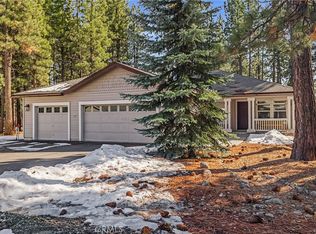Sold for $400,000
$400,000
438 Watson Rd, Chester, CA 96020
4beds
1,819sqft
Single Family Residence
Built in 2004
0.33 Acres Lot
$397,200 Zestimate®
$220/sqft
$2,416 Estimated rent
Home value
$397,200
Estimated sales range
Not available
$2,416/mo
Zestimate® history
Loading...
Owner options
Explore your selling options
What's special
Mountain Retreat nestled in the desirable Forest Association neighborhood of Chester, CA, this charming Lake Almanor home offers the perfect blend of comfort, functionality, and year-round adventure. Whether you're searching for a full-time residence or a seasonal mountain getaway, this well-maintained property is ready to welcome you. Set on a level, easily accessible lot—ideal for winter months—this 1,819 sq ft home features 4 spacious bedrooms, 2 full bathrooms, and an oversized 3-car garage, along with dedicated RV/boat parking. Enjoy relaxing mornings on the covered front porch or host friends and family on the expansive back deck, surrounded by mature trees that offer natural shade and privacy. Inside, you’ll find a layout designed for comfort and convenience, perfect for hosting or simply enjoying the quiet beauty of the surrounding nature. Living in Chester means embracing true four-season living. In spring and summer, enjoy boating, fishing, hiking, and all the outdoor recreation Lake Almanor has to offer—thanks to the area’s moderate temperatures and pristine alpine setting. When fall and winter arrive, immerse yourself in hunting excursions, snowmobiling, cross-country skiing, and snowshoeing across breathtaking snowy landscapes. Come experience the charm, tranquility, and outdoor lifestyle that make Lake Almanor and the welcoming community of Chester so special. Your mountain home awaits.
Zillow last checked: 8 hours ago
Listing updated: September 11, 2025 at 06:18pm
Listed by:
MIKE RICHARDS 530-864-9192,
CENTURY 21 SELECT CHICO
Bought with:
COLE FANNING, DRE #02167846
EXP REALTY OF CALIFORNIA, INC
, DRE #null
Source: Plumas AOR,MLS#: 20250707
Facts & features
Interior
Bedrooms & bathrooms
- Bedrooms: 4
- Bathrooms: 2
- Full bathrooms: 2
Heating
- Central
Cooling
- Ceiling Fan(s)
Appliances
- Included: Dishwasher, Disposal, Gas Oven, Gas Range, Microwave, Washer, Propane Water Heater
- Laundry: Washer Hookup
Features
- Bathtub, Gas Range Connection, Bath in Primary Bedroom, Stall Shower, Vaulted Ceiling(s), Walk-In Closet(s), Window Treatments, Utility Room
- Flooring: Carpet, Laminate
- Basement: Partially Finished
- Has fireplace: No
- Fireplace features: None
Interior area
- Total interior livable area: 1,819 sqft
Property
Parking
- Total spaces: 3
- Parking features: Asphalt, RV Access/Parking, Garage Door Opener
- Attached garage spaces: 3
- Details: RV/Boat Parking
Features
- Levels: One
- Stories: 1
- Patio & porch: Covered, Patio
- Exterior features: Private Yard
- Has view: Yes
- View description: Neighborhood
Lot
- Size: 0.33 Acres
- Features: Level
- Topography: Level
Details
- Parcel number: 100384007
- Zoning: 7r
- Other equipment: Satellite Dish
Construction
Type & style
- Home type: SingleFamily
- Property subtype: Single Family Residence
Materials
- Frame, Hardboard, Stick Built
- Roof: Tar/Gravel
Condition
- New construction: No
- Year built: 2004
Utilities & green energy
- Utilities for property: Water Available
Community & neighborhood
Location
- Region: Chester
- Subdivision: The Forest
Other
Other facts
- Listing agreement: Exclusive Right To Sell
- Road surface type: Paved
Price history
| Date | Event | Price |
|---|---|---|
| 7/25/2025 | Sold | $400,000$220/sqft |
Source: | ||
| 6/25/2025 | Pending sale | $400,000$220/sqft |
Source: | ||
| 6/19/2025 | Listed for sale | $400,000+32.9%$220/sqft |
Source: | ||
| 7/30/2004 | Sold | $301,000+363.1%$165/sqft |
Source: Public Record Report a problem | ||
| 10/24/2003 | Sold | $65,000$36/sqft |
Source: Public Record Report a problem | ||
Public tax history
| Year | Property taxes | Tax assessment |
|---|---|---|
| 2025 | $4,458 +30.7% | $388,521 +34.9% |
| 2024 | $3,412 +26.5% | $287,928 +18% |
| 2023 | $2,698 +0.3% | $244,007 +2% |
Find assessor info on the county website
Neighborhood: 96020
Nearby schools
GreatSchools rating
- 8/10Chester Elementary SchoolGrades: K-6Distance: 0.7 mi
- 4/10Chester Junior/Senior High SchoolGrades: 7-12Distance: 0.5 mi
- 1/10Indian Valley Elementary SchoolGrades: K-6Distance: 18.6 mi

Get pre-qualified for a loan
At Zillow Home Loans, we can pre-qualify you in as little as 5 minutes with no impact to your credit score.An equal housing lender. NMLS #10287.
