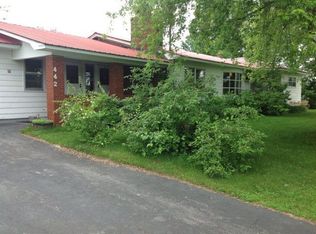Sold for $300,000
$300,000
438 Wallace Hill Rd, Plattsburgh, NY 12901
3beds
1,944sqft
Single Family Residence
Built in 1996
0.71 Acres Lot
$290,800 Zestimate®
$154/sqft
$2,376 Estimated rent
Home value
$290,800
$244,000 - $337,000
$2,376/mo
Zestimate® history
Loading...
Owner options
Explore your selling options
What's special
Well Maintained Ranch home located in the Beekmantown School District, 3 bedrooms, 2 full baths, large living room, 3 season room off kitchen, partial finished basement, unfinished basement portion could make excellent workshop or extra storage, large backyard with mature trees, flower & Vegetable gardens, sheds, and a French drain system, additional parking for RV, minutes from the city.
Zillow last checked: 8 hours ago
Listing updated: February 11, 2025 at 08:48am
Listed by:
Kenna Felio,
Century 21 The One
Bought with:
Century 21 The One
Source: ACVMLS,MLS#: 201768
Facts & features
Interior
Bedrooms & bathrooms
- Bedrooms: 3
- Bathrooms: 2
- Full bathrooms: 2
Primary bedroom
- Features: Natural Woodwork
- Level: First
- Area: 188.76 Square Feet
- Dimensions: 13.2 x 14.3
Bedroom 2
- Features: Natural Woodwork
- Level: First
- Area: 103.68 Square Feet
- Dimensions: 9.6 x 10.8
Bedroom 3
- Features: Natural Woodwork
- Level: First
- Area: 107.17 Square Feet
- Dimensions: 10.6 x 10.11
Primary bathroom
- Features: Ceramic Tile
- Level: First
- Area: 48 Square Feet
- Dimensions: 6 x 8
Family room
- Features: Carpet
- Level: Basement
- Area: 208 Square Feet
- Dimensions: 13 x 16
Kitchen
- Features: Laminate Counters
- Level: First
- Area: 197.2 Square Feet
- Dimensions: 13.6 x 14.5
Living room
- Features: Natural Woodwork
- Level: First
- Area: 372.5 Square Feet
- Dimensions: 14.9 x 25
Heating
- Propane
Cooling
- None
Appliances
- Included: Dishwasher, Electric Range, Microwave, Refrigerator
- Laundry: In Basement
Features
- Vaulted Ceiling(s)
- Flooring: Carpet, Laminate, Wood
- Windows: Vinyl Clad Windows
- Basement: Partial,Sump Pump,Walk-Out Access
- Number of fireplaces: 1
Interior area
- Total structure area: 1,944
- Total interior livable area: 1,944 sqft
- Finished area above ground: 1,344
- Finished area below ground: 600
Property
Parking
- Parking features: Paved, RV Access/Parking
- Has attached garage: Yes
Features
- Levels: One
- Patio & porch: Deck, Enclosed
- Exterior features: Garden, RV Hookup
- Pool features: None
- Spa features: None
- Has view: Yes
- View description: Meadow, Neighborhood
Lot
- Size: 0.71 Acres
- Dimensions: 120 x 261.49
- Features: Cleared
Details
- Additional structures: Shed(s)
- Parcel number: 192.21.6
- Zoning: Residential
Construction
Type & style
- Home type: SingleFamily
- Architectural style: Ranch
- Property subtype: Single Family Residence
Materials
- Vinyl Siding
- Roof: Shingle
Condition
- Year built: 1996
Utilities & green energy
- Sewer: Septic Tank
- Water: Public
- Utilities for property: Natural Gas Available, Water Connected
Community & neighborhood
Location
- Region: Plattsburgh
- Subdivision: None
Other
Other facts
- Listing agreement: Exclusive Right To Sell
- Listing terms: Cash,Conventional,FHA,VA Loan
- Road surface type: Paved
Price history
| Date | Event | Price |
|---|---|---|
| 7/24/2024 | Sold | $300,000+0%$154/sqft |
Source: | ||
| 5/30/2024 | Pending sale | $299,900$154/sqft |
Source: | ||
| 5/6/2024 | Listed for sale | $299,900+69.4%$154/sqft |
Source: | ||
| 6/25/2013 | Sold | $177,000$91/sqft |
Source: | ||
Public tax history
Tax history is unavailable.
Neighborhood: 12901
Nearby schools
GreatSchools rating
- 7/10Cumberland Head Elementary SchoolGrades: PK-5Distance: 6 mi
- 7/10Beekmantown Middle SchoolGrades: 6-8Distance: 3.8 mi
- 6/10Beekmantown High SchoolGrades: 9-12Distance: 3.8 mi
