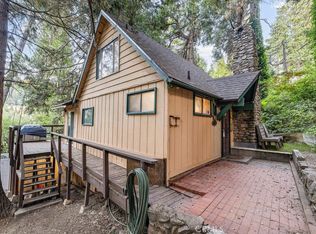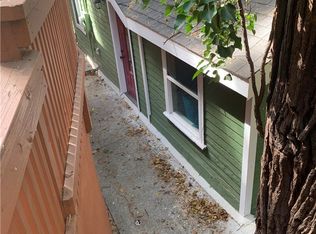Sold for $410,000
Listing Provided by:
Eydee Jimenez DRE #02107877 619-663-8680,
REAL BROKERAGE TECHNOLOGIES
Bought with: KELLER WILLIAMS LAKE ARROWHEAD
$410,000
438 Valley Rd, Crestline, CA 92325
3beds
1,766sqft
Single Family Residence
Built in 1967
6,130 Square Feet Lot
$402,400 Zestimate®
$232/sqft
$2,521 Estimated rent
Home value
$402,400
$362,000 - $447,000
$2,521/mo
Zestimate® history
Loading...
Owner options
Explore your selling options
What's special
Nestled in the serene mountains of Crestline, this charming 3-bed, 2-bath home offers a spacious floor plan with soaring beamed ceilings, a stunning stone fireplace, and large windows that showcase breathtaking views. The main floor features an upgraded kitchen and three generously sized bedrooms and luxurious bath, while the lower level includes a cozy family room with a balcony, another full bath, a versatile bonus room, ample storage, and a dedicated laundry room. Enjoy seamless indoor-outdoor living with two expansive decks, perfect for taking in the peaceful treetop scenery. Additional highlights include a private driveway, a two-car garage, and a prime location just a short drive from Lake Greggory and shopping centers. Some furnishings are included, making this mountain retreat even more inviting!
Zillow last checked: 8 hours ago
Listing updated: June 25, 2025 at 05:30pm
Listing Provided by:
Eydee Jimenez DRE #02107877 619-663-8680,
REAL BROKERAGE TECHNOLOGIES
Bought with:
Destiney Roxburgh, DRE #02231191
KELLER WILLIAMS LAKE ARROWHEAD
Source: CRMLS,MLS#: CV25053595 Originating MLS: California Regional MLS
Originating MLS: California Regional MLS
Facts & features
Interior
Bedrooms & bathrooms
- Bedrooms: 3
- Bathrooms: 2
- Full bathrooms: 2
- Main level bathrooms: 1
- Main level bedrooms: 3
Bedroom
- Features: Bedroom on Main Level
Bathroom
- Features: Dual Sinks, Tub Shower, Walk-In Shower
Kitchen
- Features: Granite Counters
Heating
- Central, Fireplace(s)
Cooling
- Central Air
Appliances
- Included: Double Oven, Dishwasher, Gas Cooktop, Refrigerator
- Laundry: Laundry Room
Features
- Beamed Ceilings, Balcony, Ceiling Fan(s), Crown Molding, Cathedral Ceiling(s), Granite Counters, Living Room Deck Attached, Recessed Lighting, Bedroom on Main Level
- Has fireplace: Yes
- Fireplace features: Family Room, Living Room
- Common walls with other units/homes: No Common Walls
Interior area
- Total interior livable area: 1,766 sqft
Property
Parking
- Total spaces: 2
- Parking features: Driveway, Garage
- Attached garage spaces: 2
Features
- Levels: Two
- Stories: 2
- Entry location: 2nd level
- Patio & porch: Deck
- Pool features: None
- Has view: Yes
- View description: Mountain(s), Trees/Woods
Lot
- Size: 6,130 sqft
- Features: Sloped Down, Trees
Details
- Parcel number: 0338021100000
- Zoning: CF/RS-14M
- Special conditions: Standard,Trust
Construction
Type & style
- Home type: SingleFamily
- Property subtype: Single Family Residence
Condition
- New construction: No
- Year built: 1967
Utilities & green energy
- Sewer: Public Sewer
- Water: Public
Community & neighborhood
Community
- Community features: Hiking, Lake, Mountainous, Near National Forest
Location
- Region: Crestline
- Subdivision: Crestline (Cres)
Other
Other facts
- Listing terms: Cash,Conventional,FHA,VA Loan
Price history
| Date | Event | Price |
|---|---|---|
| 6/25/2025 | Sold | $410,000-3.3%$232/sqft |
Source: | ||
| 6/12/2025 | Pending sale | $424,000$240/sqft |
Source: | ||
| 6/6/2025 | Price change | $424,000-1.2%$240/sqft |
Source: | ||
| 5/28/2025 | Pending sale | $428,999$243/sqft |
Source: | ||
| 5/9/2025 | Price change | $428,9990%$243/sqft |
Source: | ||
Public tax history
| Year | Property taxes | Tax assessment |
|---|---|---|
| 2025 | $3,300 +3.7% | $249,300 +2% |
| 2024 | $3,184 +1.3% | $244,412 +2% |
| 2023 | $3,143 +2.1% | $239,619 +2% |
Find assessor info on the county website
Neighborhood: 92325
Nearby schools
GreatSchools rating
- 5/10Valley Of Enchantment Elementary SchoolGrades: K-5Distance: 0.6 mi
- 3/10Mary P. Henck Intermediate SchoolGrades: 6-8Distance: 4.9 mi
- 6/10Rim Of The World Senior High SchoolGrades: 9-12Distance: 4.9 mi
Get a cash offer in 3 minutes
Find out how much your home could sell for in as little as 3 minutes with a no-obligation cash offer.
Estimated market value
$402,400

