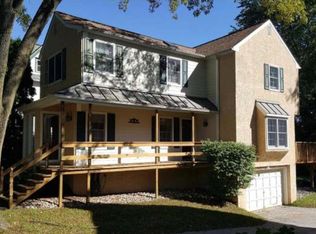Nicely remodeled twin in terrific Strafford location & full of character! The first floor has a vestibule before welcoming you to a living room, dining room & then a brand-new kitchen featuring tiled backsplash, stainless steel appliances, upgraded cabinetry with crown molding & an entrance that leads out to a deck which overlooks the spacious yard. The 2nd floor has 2 bedrooms with new carpeting each served by their own separate bathrooms. The 3rd floor is the 3rd bedroom (also with new carpeting as well as overhead lighting) or could be utilized as a playroom or office. The full basement offers tons of storage. Other amenities include a charming front porch, new Central A/C, fresh paint throughout, No Association fees, a quick walk to the Strafford Train Station & the award winning Tredyffrin/Easttown School District! Welcome Home!
This property is off market, which means it's not currently listed for sale or rent on Zillow. This may be different from what's available on other websites or public sources.
