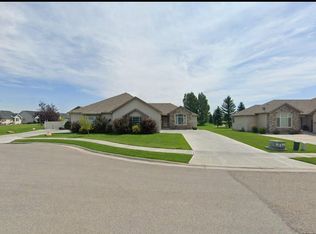This twin home is newer construction and located on the Westside of Idaho Falls in Fairway estates near Sage Lakes Golf Course. On the main floor you will find larger open spaces and vaulted ceilings in the living room, along with a gas fireplace. The main floor also features two bedrooms, kitchen, laundry area and two full baths. The kitchen has modern, custom cabinets with a gas stove and stainless steel appliances. Primary room has its own bath with a deep tub, standalone shower, double sinks and a walk-in closet. Basement level has a second living space with two additional bedrooms and another full bath. There is also a large covered back patio that you can access from the master bedroom and the dining room. Pet friendly!
ADDITIONAL INFORMATION
DEPOSIT AMOUNT: $2,200
LEASE INITIATION FEE: $200
LEASE DURATION: 12mo preferred (We DO NOT end leases between Aug and Dec)
ADDITIONAL FEES NOT INCLUDED IN RENT:
Application Fee $45, and Animal Services Charge (if applicable) $50 a month.
Property Services: $29
HOA AMENITIES AND SERVICES: Lawncare/Snow Removal
UTILITIES:
City of Idaho Falls (Tenant Responsible)
Intermountain Gas (Tenant Responsible)
HOA $120/Monthly
PET INFO: Pet Friendly (Limit 2, Must be under 25lbs, Certain Breeds Restricted)
All applicants with pets must have completed pet info via their rental application.
ADDITIONAL SECURITY DEPOSIT: additional 50% of total rental deposit
APPLICATION INSTRUCTIONS (HOW TO APPLY):
1.2. Hit Apply Now
3. Complete the Online Application Form
4. Pay the $45 Application Fee
APPLICATION TURNAROUND TIME: Two business days
AREA INFORMATION
Flooring -- Wood flooring, Tile and Carpet throughout.
Garage/Parking -- Oversized Single Car Garage
Kitchen/Laundry/Appliances Included -- Gas Stove, Gas Fireplace, Fridge, Dishwasher, Microwave, W/D Hookups, A/C
Property Type --Single Family
Year Built -- 2021
Yard --Private Yard, Spacious Patio
All information is deemed reliable but not guaranteed and is subject to change.Tenant to verify all material facts including but not limited to room sizes, utilities, schools, HOA rules, community amenities, fees and costs, etc.
COPY OF SAMPLE LEASE AGREEMENT AND MOVE IN INFORMATION
Amenities: stove, fridge, dishwasher, microwave, pantry, w/d hookups
House for rent
$2,300/mo
438 Tapitio Dr, Idaho Falls, ID 83401
4beds
2,500sqft
Price may not include required fees and charges.
Single family residence
Available now
Cats, small dogs OK
-- A/C
-- Laundry
-- Parking
-- Heating
What's special
Gas fireplaceSpacious patioLarger open spacesModern custom cabinetsStandalone showerSecond living spaceStainless steel appliances
- 53 days
- on Zillow |
- -- |
- -- |
Travel times
Start saving for your dream home
Consider a first-time homebuyer savings account designed to grow your down payment with up to a 6% match & 4.15% APY.
Facts & features
Interior
Bedrooms & bathrooms
- Bedrooms: 4
- Bathrooms: 3
- Full bathrooms: 3
Appliances
- Included: Dishwasher
Features
- Walk In Closet
Interior area
- Total interior livable area: 2,500 sqft
Video & virtual tour
Property
Parking
- Details: Contact manager
Features
- Exterior features: Walk In Closet
Details
- Parcel number: RPA3123009007O
Construction
Type & style
- Home type: SingleFamily
- Property subtype: Single Family Residence
Community & HOA
Location
- Region: Idaho Falls
Financial & listing details
- Lease term: Contact For Details
Price history
| Date | Event | Price |
|---|---|---|
| 5/7/2025 | Listed for rent | $2,300$1/sqft |
Source: Zillow Rentals | ||
| 6/5/2023 | Listing removed | -- |
Source: Zillow Rentals | ||
| 5/31/2023 | Price change | $2,300-4%$1/sqft |
Source: Zillow Rentals | ||
| 4/19/2023 | Listed for rent | $2,395$1/sqft |
Source: Zillow Rentals | ||
| 7/28/2019 | Listing removed | $32,000$13/sqft |
Source: CENTURY 21 High Desert #2116570 | ||
![[object Object]](https://photos.zillowstatic.com/fp/1f8532070823e20de3d6080f83f8236d-p_i.jpg)
