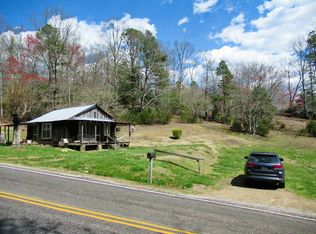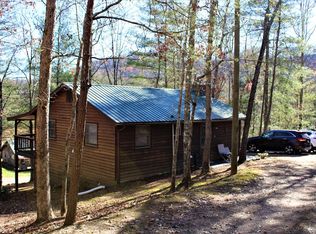2.15 PRIVATE ACRES WITH 4 ADJOINING ACRES AVAILABLE, EASY ACCESS OFF PAVED ROAD, SOME WINTER VIEWS, COULD BE MORE WITH SOME TREE TRIMMING. THIS WELL MAINTAINED,OPEN FLOOR PLAN FEATURES 2 BEDROOM 1.5 BATHS, ONE BEDROOM ON THE MAIN LEVEL AND A FULL TILE BATH, UPPER LOFT HAS A 2ND BEDROOM, BONUS ROOM OR ADDL SLEEPING AREA AND A HALF BATH. PINE FLOORING THROUGHOUT, T&G CEILINGS, SOME VAULTED & EXPOSED BEAMS, OPEN LIVING ROOM/KITCHEN, MASONRY ROCK FIREPLACE WITH JOTUL WOOD STOVE, BUILT IN BOOKSHELVES, GRANITE COUNTER TOPS, STONE BACK SPLASH, DEEP DOUBLE S/S SINK, HICKORY CABINETS, MICROWAVE OVEN, SPACIOUS 11X9.6 LAUNDRY ROOM. THE EXTERIOR HAS A 17X23 DECK WITH A 6 PERSON HOT TUB, 13X20 STORAGE BUILDING WITH POWER AND A METAL ROOF.
This property is off market, which means it's not currently listed for sale or rent on Zillow. This may be different from what's available on other websites or public sources.

