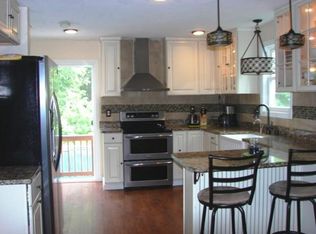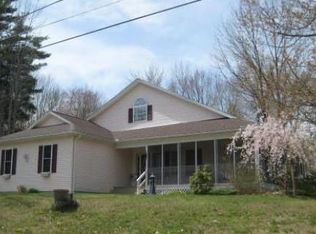Five minutes to Route 2, Exit 18 and North Quabbin Commons shopping center. Privacy yet close to the highway, shopping, and the movie theaters. Enjoy the wild roses and stonewall border in an established uptown neighborhood. Picture yourself making your own jam or sitting under the patio of the grape leaves. The property has an herb garden, strawberries, blackberries and blueberries, with sheds (16x14) and (8x16) on 1.42 acres. Country style Kitchen to livingroom with wraparound brickwork and fireplace with glass front wood stove insert. Choose to use or divide the multipurpose room as the third bedroom, den, home office, studio, large laundry/sewing craft room or mud room. The separate driveway entrance and back yard entrance offer many possibilities. Home has a single door two car garage and circular driveway. Worth taking a look whether you are downsizing or just beginning.
This property is off market, which means it's not currently listed for sale or rent on Zillow. This may be different from what's available on other websites or public sources.

