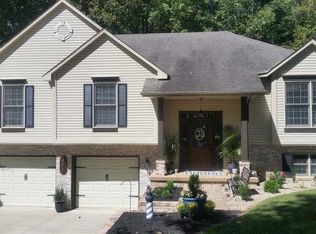Closed
$397,500
438 Smiths Rd, Mitchell, IN 47446
4beds
2,884sqft
Single Family Residence
Built in 1996
0.95 Acres Lot
$421,900 Zestimate®
$--/sqft
$2,500 Estimated rent
Home value
$421,900
$375,000 - $473,000
$2,500/mo
Zestimate® history
Loading...
Owner options
Explore your selling options
What's special
Immaculate 2-story home over full walk-out basement in Country Estates sits on a wooded lot with old growth trees. The updated 4 bedroom, 2.5 bath home features spacious rooms, red oak hardwood floors, fully equipped kitchen with large island and stone counter tops. This spaces opens onto a new deck that leads to a beautiful stone patio with a fire pit, perfect for entertaining! The backyard has ample room for yard games. The 3 bedrooms & 2 full baths on the upper level includes the owner's suite with a remodeled bath, tiled shower, spa tub and walk-in closet. The lower level includes a rec room with gas fireplace, guest room with attached bath and a large storage room. Located minutes from Highway 37 for easy commute to Bedford, Bloomington and Crane. Immediate possession.
Zillow last checked: 8 hours ago
Listing updated: December 06, 2024 at 07:33am
Listed by:
Lynda Slate cell:812-278-6009,
RE/MAX Acclaimed Properties
Bought with:
Cecil D Rowlett, RB23000848
Williams Carpenter Realtors
Source: IRMLS,MLS#: 202408169
Facts & features
Interior
Bedrooms & bathrooms
- Bedrooms: 4
- Bathrooms: 4
- Full bathrooms: 3
- 1/2 bathrooms: 1
Bedroom 1
- Level: Upper
Bedroom 2
- Level: Upper
Dining room
- Level: Main
- Area: 156
- Dimensions: 13 x 12
Family room
- Level: Main
- Area: 238
- Dimensions: 17 x 14
Kitchen
- Level: Main
- Area: 156
- Dimensions: 13 x 12
Living room
- Level: Main
- Area: 330
- Dimensions: 22 x 15
Heating
- Natural Gas, Forced Air
Cooling
- Central Air
Appliances
- Included: Dishwasher, Refrigerator, Washer, Dryer-Electric, Electric Range, Electric Water Heater
- Laundry: Electric Dryer Hookup, Main Level, Washer Hookup
Features
- 1st Bdrm En Suite, Walk-In Closet(s), Stone Counters, Entrance Foyer, Soaking Tub, Kitchen Island, Natural Woodwork, Stand Up Shower, Tub/Shower Combination, Formal Dining Room
- Flooring: Hardwood, Carpet, Tile
- Basement: Full,Walk-Out Access,Partially Finished,Block
- Number of fireplaces: 1
- Fireplace features: Recreation Room
Interior area
- Total structure area: 3,338
- Total interior livable area: 2,884 sqft
- Finished area above ground: 2,258
- Finished area below ground: 626
Property
Parking
- Total spaces: 2
- Parking features: Attached, Garage Door Opener, Concrete
- Attached garage spaces: 2
- Has uncovered spaces: Yes
Features
- Levels: One and One Half
- Stories: 1
- Patio & porch: Deck, Patio, Porch Covered
Lot
- Size: 0.95 Acres
- Features: Few Trees, Rolling Slope, Rural Subdivision
Details
- Additional structures: Shed
- Parcel number: 471109400088.000004
Construction
Type & style
- Home type: SingleFamily
- Architectural style: Cape Cod
- Property subtype: Single Family Residence
Materials
- Vinyl Siding
- Roof: Composition
Condition
- New construction: No
- Year built: 1996
Utilities & green energy
- Electric: Duke Energy Indiana
- Gas: CenterPoint Energy
- Sewer: Septic Tank
- Water: Public, S Lawrence Water
Community & neighborhood
Location
- Region: Mitchell
- Subdivision: Country Estates
Other
Other facts
- Listing terms: Cash,Conventional,FHA,VA Loan
Price history
| Date | Event | Price |
|---|---|---|
| 7/12/2024 | Sold | $397,500 |
Source: | ||
| 6/3/2024 | Price change | $397,500-5.4% |
Source: | ||
| 3/13/2024 | Listed for sale | $420,000+31.3% |
Source: | ||
| 10/29/2021 | Sold | $320,000-3% |
Source: | ||
| 9/25/2021 | Pending sale | $329,900$114/sqft |
Source: | ||
Public tax history
| Year | Property taxes | Tax assessment |
|---|---|---|
| 2024 | $3,458 +45.8% | $381,000 +5.5% |
| 2023 | $2,371 +3.2% | $361,100 +30.4% |
| 2022 | $2,299 -0.8% | $277,000 +14.5% |
Find assessor info on the county website
Neighborhood: 47446
Nearby schools
GreatSchools rating
- NAHatfield Elementary SchoolGrades: PK-2Distance: 4 mi
- 6/10Mitchell Jr High SchoolGrades: 6-8Distance: 4.5 mi
- 3/10Mitchell High SchoolGrades: 9-12Distance: 4.5 mi
Schools provided by the listing agent
- Elementary: Burris/Hatfield
- Middle: Mitchell
- High: Mitchell
- District: Mitchell Community Schools
Source: IRMLS. This data may not be complete. We recommend contacting the local school district to confirm school assignments for this home.

Get pre-qualified for a loan
At Zillow Home Loans, we can pre-qualify you in as little as 5 minutes with no impact to your credit score.An equal housing lender. NMLS #10287.
