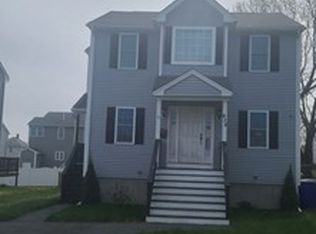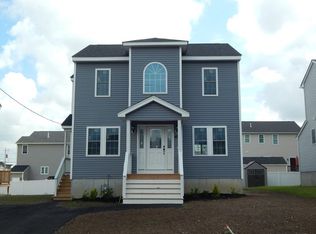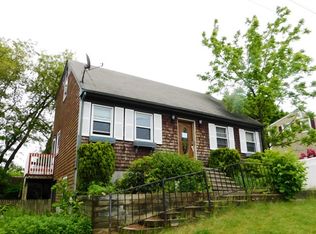Sold for $520,000
$520,000
438 Smith St, Fall River, MA 02721
4beds
2,256sqft
Single Family Residence
Built in 2015
4,848 Square Feet Lot
$531,700 Zestimate®
$230/sqft
$3,410 Estimated rent
Home value
$531,700
$484,000 - $585,000
$3,410/mo
Zestimate® history
Loading...
Owner options
Explore your selling options
What's special
FALL IN LOVE in FALL RIVER with this Beautiful 10 Room, 3 or 4 Bedroom, 3 Full Bath, 3 Level Colonial. This Gorgeous home is only 10 Years old but Still feels like New. Staged for your Viewing Pleasure. Features include: An Elegant Livingroom with Recessed Lighting and an Open Floor Plan Feel, A Full Dinningroom with Hardwood Flooring & Access to the Back Deck, A Granite Counter top Kitchen with Stainless Steel Appliances and a Kitchen Island. The Primary Bedroom on the Penthouse Level offers Two, Deep Double Length Closets, Access to the Master Bathroom with its Jacuzzi Tub, Double Bowl Sink Vanity, & Beautiful Tile Work. The Finished Lower Level adds more value with an additional bedroom, Home Office, or a Possible ADU (Accessary Family Dwelling).Take your shoes off at the Front Door, Stay Awhile & Expect Excellence because this Home has it All.
Zillow last checked: 8 hours ago
Listing updated: August 30, 2025 at 12:54am
Listed by:
Mark A. Maraglia 508-272-8761,
EXIT Premier Real Estate 781-270-4770,
Mark A. Maraglia 508-272-8761
Bought with:
Marwa Nachar
eXp Realty
Source: MLS PIN,MLS#: 73358549
Facts & features
Interior
Bedrooms & bathrooms
- Bedrooms: 4
- Bathrooms: 3
- Full bathrooms: 3
Primary bedroom
- Features: Bathroom - Full, Closet, Flooring - Hardwood, Hot Tub / Spa
- Level: Second
Bedroom 2
- Features: Closet, Flooring - Hardwood
- Level: Second
Bedroom 3
- Features: Closet, Flooring - Hardwood
- Level: Second
Bedroom 4
- Features: Closet, Flooring - Laminate
- Level: Basement
Primary bathroom
- Features: Yes
Bathroom 1
- Features: Bathroom - Full, Closet - Linen, Flooring - Stone/Ceramic Tile
- Level: First
Bathroom 2
- Features: Bathroom - Full, Closet - Linen, Flooring - Stone/Ceramic Tile
- Level: Second
Bathroom 3
- Features: Bathroom - Full, Flooring - Vinyl
- Level: Third
Dining room
- Features: Flooring - Hardwood, Deck - Exterior
- Level: Main,First
Kitchen
- Features: Dining Area, Countertops - Stone/Granite/Solid, Kitchen Island, Stainless Steel Appliances
- Level: Main,First
Living room
- Features: Flooring - Hardwood, Cable Hookup, Exterior Access
- Level: Main,First
Heating
- Forced Air, Natural Gas
Cooling
- Central Air
Appliances
- Included: Gas Water Heater, Range, Dishwasher, Refrigerator
Features
- Flooring: Laminate, Hardwood, Stone / Slate
- Doors: Insulated Doors
- Windows: Insulated Windows
- Basement: Full,Finished,Walk-Out Access,Interior Entry
- Has fireplace: No
Interior area
- Total structure area: 2,256
- Total interior livable area: 2,256 sqft
- Finished area above ground: 1,676
- Finished area below ground: 580
Property
Parking
- Total spaces: 2
- Parking features: Paved Drive, Off Street, Paved
- Uncovered spaces: 2
Features
- Patio & porch: Porch, Deck, Patio
- Exterior features: Porch, Deck, Patio, Rain Gutters, Storage, Fenced Yard
- Fencing: Fenced
Lot
- Size: 4,848 sqft
- Features: Cleared
Details
- Parcel number: 4898232
- Zoning: R-4
Construction
Type & style
- Home type: SingleFamily
- Architectural style: Colonial
- Property subtype: Single Family Residence
Materials
- Frame
- Foundation: Concrete Perimeter
- Roof: Shingle
Condition
- Year built: 2015
Utilities & green energy
- Electric: Circuit Breakers, 100 Amp Service
- Sewer: Public Sewer
- Water: Public
- Utilities for property: for Gas Range
Green energy
- Energy efficient items: Thermostat
Community & neighborhood
Community
- Community features: Public Transportation, Shopping, Park, Walk/Jog Trails, Medical Facility, Laundromat, Highway Access, House of Worship, Public School, Sidewalks
Location
- Region: Fall River
Other
Other facts
- Listing terms: Contract
- Road surface type: Paved
Price history
| Date | Event | Price |
|---|---|---|
| 8/27/2025 | Sold | $520,000-5.4%$230/sqft |
Source: MLS PIN #73358549 Report a problem | ||
| 8/6/2025 | Pending sale | $549,900$244/sqft |
Source: | ||
| 7/23/2025 | Contingent | $549,900$244/sqft |
Source: MLS PIN #73358549 Report a problem | ||
| 7/3/2025 | Price change | $549,900-5.2%$244/sqft |
Source: MLS PIN #73358549 Report a problem | ||
| 5/15/2025 | Price change | $579,900-3.3%$257/sqft |
Source: MLS PIN #73358549 Report a problem | ||
Public tax history
| Year | Property taxes | Tax assessment |
|---|---|---|
| 2025 | $5,117 +6.9% | $446,900 +7.3% |
| 2024 | $4,786 +2.9% | $416,500 +9.9% |
| 2023 | $4,650 +13.9% | $379,000 +17.2% |
Find assessor info on the county website
Neighborhood: Maplewood
Nearby schools
GreatSchools rating
- 5/10Letourneau Elementary SchoolGrades: PK-5Distance: 0.7 mi
- 4/10Talbot Innovation SchoolGrades: 6-8Distance: 1.5 mi
- 2/10B M C Durfee High SchoolGrades: 9-12Distance: 2.5 mi
Get pre-qualified for a loan
At Zillow Home Loans, we can pre-qualify you in as little as 5 minutes with no impact to your credit score.An equal housing lender. NMLS #10287.


