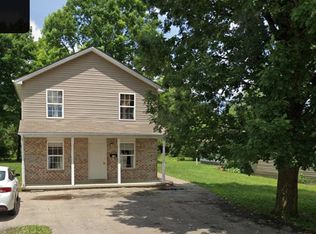Sold for $525,000 on 10/18/24
$525,000
438 Seven Mile Rd, Eaton, OH 45320
4beds
4,406sqft
Single Family Residence
Built in 1992
26 Acres Lot
$709,000 Zestimate®
$119/sqft
$2,832 Estimated rent
Home value
$709,000
$603,000 - $844,000
$2,832/mo
Zestimate® history
Loading...
Owner options
Explore your selling options
What's special
Escape to the serene beauty of Preble County with this charming 4-bedroom, 4-bathroom brick home, set on an expansive 26-acre property across six parcels. This property offers a peaceful countryside retreat with over 3,300 square feet of living space. Step through the inviting front courtyard patio into a spacious entryway that leads directly to the heart of the home. The kitchen and dining area are perfectly positioned, featuring a large island, a breakfast nook with a picturesque window overlooking the back countryside, and a unique hidden walk-in pantry. The family room boasts cathedral ceilings and a cozy wood-burning fireplace, creating a warm and inviting atmosphere. The first-floor primary bedroom offers a private bath and a walk-in closet for convenience. Upstairs, you'll find three additional bedrooms and a full bath, providing ample space for family and guests. The finished basement adds even more living space, complete with a wood-burning fireplace, a rec room, and a full bath. The attached two-car garage offers practicality and storage. Outside, the property truly shines. A massive 4,400-square-foot barn sits on a 12-acre parcel, perfect for various uses. A beautiful pond with a screened-in shelter provides a peaceful spot to relax and enjoy nature, while a charming gazebo nestled in the woods offers a secluded retreat. With so much land, water features, and spaciousness, this property is a rare find that offers endless possibilities for enjoying country living at its finest.
Zillow last checked: 8 hours ago
Listing updated: October 22, 2024 at 03:50am
Listed by:
Andrew Gaydosh (866)212-4991,
eXp Realty
Bought with:
Andrew Gaydosh, 2001008598
eXp Realty
Source: DABR MLS,MLS#: 918208 Originating MLS: Dayton Area Board of REALTORS
Originating MLS: Dayton Area Board of REALTORS
Facts & features
Interior
Bedrooms & bathrooms
- Bedrooms: 4
- Bathrooms: 4
- Full bathrooms: 4
- Main level bathrooms: 2
Primary bedroom
- Level: Main
- Dimensions: 21 x 18
Bedroom
- Level: Second
- Dimensions: 11 x 12
Bedroom
- Level: Second
- Dimensions: 12 x 12
Bedroom
- Level: Second
- Dimensions: 12 x 12
Breakfast room nook
- Level: Main
- Dimensions: 13 x 7
Dining room
- Level: Main
- Dimensions: 17 x 7
Entry foyer
- Level: Main
- Dimensions: 10 x 11
Family room
- Level: Main
- Dimensions: 20 x 25
Kitchen
- Level: Main
- Dimensions: 14 x 19
Laundry
- Level: Main
- Dimensions: 9 x 6
Living room
- Level: Main
- Dimensions: 23 x 14
Recreation
- Level: Basement
- Dimensions: 27 x 16
Heating
- Forced Air, Oil
Cooling
- Central Air
Appliances
- Included: Dishwasher, Microwave, Range, Refrigerator, Water Softener, Electric Water Heater
Features
- Ceiling Fan(s), Cathedral Ceiling(s), Kitchen Island, Pantry, Walk-In Closet(s)
- Windows: Casement Window(s), Wood Frames
- Basement: Finished,Partial
- Number of fireplaces: 2
- Fireplace features: Two, Wood Burning
Interior area
- Total structure area: 4,406
- Total interior livable area: 4,406 sqft
Property
Parking
- Total spaces: 2
- Parking features: Attached, Garage, Two Car Garage, Garage Door Opener
- Attached garage spaces: 2
Features
- Levels: Three Or More,Multi/Split
- Patio & porch: Patio
- Exterior features: Patio
Lot
- Size: 26 Acres
- Dimensions: 26 Acres
Details
- Parcel number: B03722630000001001
- Zoning: Agricultural
- Zoning description: Agricultural
Construction
Type & style
- Home type: SingleFamily
- Architectural style: Cape Cod
- Property subtype: Single Family Residence
Materials
- Brick
Condition
- Year built: 1992
Utilities & green energy
- Sewer: Septic Tank
- Water: Well
- Utilities for property: Septic Available, Water Available, Cable Available
Community & neighborhood
Security
- Security features: Smoke Detector(s)
Location
- Region: Eaton
Other
Other facts
- Listing terms: Conventional
Price history
| Date | Event | Price |
|---|---|---|
| 10/18/2024 | Sold | $525,000+7.2%$119/sqft |
Source: | ||
| 9/12/2024 | Pending sale | $489,900$111/sqft |
Source: DABR MLS #918208 Report a problem | ||
| 9/10/2024 | Listed for sale | $489,900$111/sqft |
Source: DABR MLS #918208 Report a problem | ||
Public tax history
| Year | Property taxes | Tax assessment |
|---|---|---|
| 2024 | $3 +4.3% | $90 |
| 2023 | $3 +65.5% | $90 +80% |
| 2022 | $2 -5.6% | $50 |
Find assessor info on the county website
Neighborhood: 45320
Nearby schools
GreatSchools rating
- 8/10William Bruce Elementary SchoolGrades: 3-5Distance: 0.8 mi
- 6/10Eaton Middle SchoolGrades: 6-8Distance: 1.1 mi
- 6/10Eaton High SchoolGrades: 9-12Distance: 0.9 mi
Schools provided by the listing agent
- District: Preble Shawnee
Source: DABR MLS. This data may not be complete. We recommend contacting the local school district to confirm school assignments for this home.

Get pre-qualified for a loan
At Zillow Home Loans, we can pre-qualify you in as little as 5 minutes with no impact to your credit score.An equal housing lender. NMLS #10287.
Sell for more on Zillow
Get a free Zillow Showcase℠ listing and you could sell for .
$709,000
2% more+ $14,180
With Zillow Showcase(estimated)
$723,180