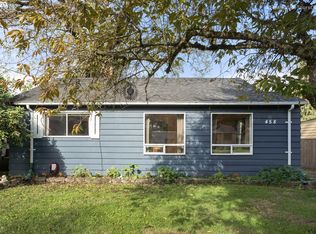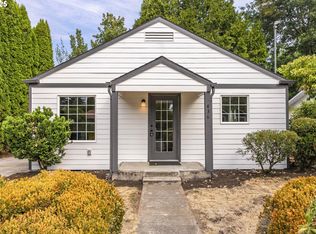Charming 2 bedroom 1 bath home in the heart of Canby is bigger than it looks! Move in ready home with gorgeous original hardwoods, vinyl windows, AC, and a delightful front porch swing. Two large separate living areas make a conversion to a third bedroom with walk in closet possible. Spacious kitchen with plenty of storage and an attached dining area. Fully fenced yard with patio and fire pit for entertaining.
This property is off market, which means it's not currently listed for sale or rent on Zillow. This may be different from what's available on other websites or public sources.

