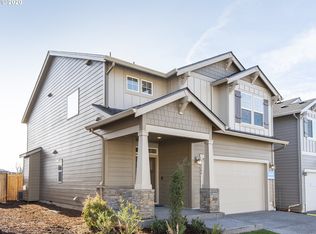Sold
$614,900
438 SW 16th Ave, Canby, OR 97013
4beds
2,306sqft
Residential, Single Family Residence
Built in 2021
6,098.4 Square Feet Lot
$611,400 Zestimate®
$267/sqft
$3,154 Estimated rent
Home value
$611,400
$581,000 - $648,000
$3,154/mo
Zestimate® history
Loading...
Owner options
Explore your selling options
What's special
Sellers are willing to provide a credit towards closing. Discover this stunning 2021 Craftsman-style home located in the south side of Canby. The main floor is spacious and filled with natural light, featuring a large kitchen with an island, granite countertops, a pantry, and ample cabinet space, along with a welcoming living room. Upstairs, you’ll find four large bedrooms, including a primary suite with a walk-in closet and ensuite. The home also includes a tankless water heater for energy efficiency and limitless hot water. Outside, enjoy a large fenced backyard, perfect for outdoor activities and gatherings. Don’t miss the opportunity to make this beautiful home yours! Welcome home.
Zillow last checked: 8 hours ago
Listing updated: June 05, 2025 at 06:17am
Listed by:
Austin Bean 503-717-3318,
Keller Williams Realty Portland Premiere
Bought with:
Breea Hawker, 201214387
MORE Realty
Source: RMLS (OR),MLS#: 240566753
Facts & features
Interior
Bedrooms & bathrooms
- Bedrooms: 4
- Bathrooms: 3
- Full bathrooms: 2
- Partial bathrooms: 1
- Main level bathrooms: 1
Primary bedroom
- Features: Ensuite, Walkin Closet
- Level: Upper
- Area: 221
- Dimensions: 17 x 13
Bedroom 2
- Features: Closet
- Level: Upper
- Area: 140
- Dimensions: 14 x 10
Bedroom 3
- Features: Closet
- Level: Upper
- Area: 130
- Dimensions: 13 x 10
Bedroom 4
- Level: Upper
- Area: 143
- Dimensions: 13 x 11
Primary bathroom
- Features: Bathroom, Shower
- Level: Upper
Dining room
- Features: Sliding Doors
- Level: Main
- Area: 238
- Dimensions: 17 x 14
Kitchen
- Features: Eat Bar, Gas Appliances, Granite
- Level: Main
- Area: 180
- Width: 10
Living room
- Features: Fireplace, Great Room
- Level: Main
- Area: 238
- Dimensions: 17 x 14
Heating
- Forced Air, Fireplace(s)
Cooling
- Central Air
Appliances
- Included: Built In Oven, Convection Oven, Dishwasher, Disposal, Free-Standing Refrigerator, Gas Appliances, Microwave, Plumbed For Ice Maker, Stainless Steel Appliance(s), Washer/Dryer, Tankless Water Heater
- Laundry: Laundry Room
Features
- Granite, High Ceilings, High Speed Internet, Soaking Tub, Bathroom, Shower, Closet, Eat Bar, Great Room, Walk-In Closet(s), Pantry
- Flooring: Laminate
- Doors: Sliding Doors
- Windows: Double Pane Windows
- Basement: Crawl Space
- Number of fireplaces: 1
- Fireplace features: Gas
Interior area
- Total structure area: 2,306
- Total interior livable area: 2,306 sqft
Property
Parking
- Total spaces: 2
- Parking features: Driveway, On Street, Garage Door Opener, Attached
- Attached garage spaces: 2
- Has uncovered spaces: Yes
Accessibility
- Accessibility features: Builtin Lighting, Garage On Main, Natural Lighting, Walkin Shower, Accessibility
Features
- Levels: Two
- Stories: 2
- Patio & porch: Patio
- Exterior features: Yard
- Fencing: Fenced
Lot
- Size: 6,098 sqft
- Dimensions: 46.66' x 136.05'
- Features: Cleared, Level, SqFt 5000 to 6999
Details
- Parcel number: 05035115
- Zoning: R1.5
Construction
Type & style
- Home type: SingleFamily
- Architectural style: Craftsman
- Property subtype: Residential, Single Family Residence
Materials
- Cement Siding
- Foundation: Concrete Perimeter
- Roof: Composition
Condition
- Resale
- New construction: No
- Year built: 2021
Utilities & green energy
- Gas: Gas
- Sewer: Public Sewer
- Water: Public
- Utilities for property: Cable Connected
Community & neighborhood
Location
- Region: Canby
Other
Other facts
- Listing terms: Cash,Conventional,FHA,VA Loan
- Road surface type: Paved
Price history
| Date | Event | Price |
|---|---|---|
| 6/4/2025 | Sold | $614,900$267/sqft |
Source: | ||
| 5/15/2025 | Pending sale | $614,900$267/sqft |
Source: | ||
| 4/18/2025 | Listed for sale | $614,900$267/sqft |
Source: | ||
| 4/14/2025 | Pending sale | $614,900$267/sqft |
Source: | ||
| 3/12/2025 | Listed for sale | $614,900+27.1%$267/sqft |
Source: | ||
Public tax history
| Year | Property taxes | Tax assessment |
|---|---|---|
| 2024 | $5,943 +2.4% | $335,085 +3% |
| 2023 | $5,803 +6.2% | $325,326 +3% |
| 2022 | $5,466 +34.1% | $315,851 +33% |
Find assessor info on the county website
Neighborhood: 97013
Nearby schools
GreatSchools rating
- 3/10Philander Lee Elementary SchoolGrades: K-6Distance: 0.5 mi
- 3/10Baker Prairie Middle SchoolGrades: 7-8Distance: 1.2 mi
- 7/10Canby High SchoolGrades: 9-12Distance: 0.6 mi
Schools provided by the listing agent
- Elementary: Lee
- Middle: Baker Prairie
- High: Canby
Source: RMLS (OR). This data may not be complete. We recommend contacting the local school district to confirm school assignments for this home.
Get a cash offer in 3 minutes
Find out how much your home could sell for in as little as 3 minutes with a no-obligation cash offer.
Estimated market value
$611,400
Get a cash offer in 3 minutes
Find out how much your home could sell for in as little as 3 minutes with a no-obligation cash offer.
Estimated market value
$611,400
